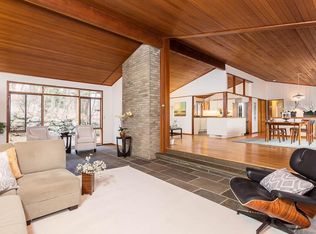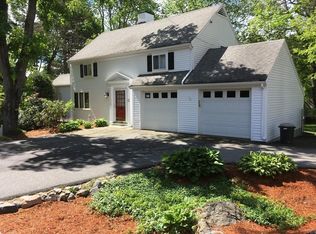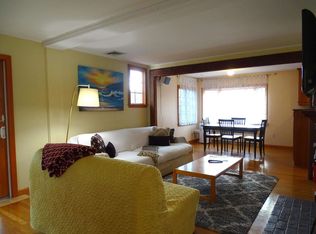Sold for $1,330,000 on 06/07/23
$1,330,000
2 Peacock Farm Rd, Lexington, MA 02421
4beds
2,730sqft
Single Family Residence
Built in 1958
0.42 Acres Lot
$1,551,400 Zestimate®
$487/sqft
$4,688 Estimated rent
Home value
$1,551,400
$1.41M - $1.72M
$4,688/mo
Zestimate® history
Loading...
Owner options
Explore your selling options
What's special
This mid-century modern home was designed by renowned architect Walter Pierce & boasts a unique & innovative design. The main floor has large windows that provide abundant natural light & features an open floor plan w/ beautiful hardwood floors making it ideal for entertaining guests. The kitchen boasts granite countertops, stainless steel appliances, breakfast bar, & ample storage space. Inviting living area offers great ambiance for relaxation & comfort. Lower level has lots of space w/ 1 bedroom, family room, laundry area, mudroom, & spacious bonus room w/ separate entrance which has potential for in-law suite, art studio, office, play room, workshop & more storage. The outside has a large yard & deck that provides a perfect setting for relaxation & entertainment & association seasonal pool. The property is surrounded by mature trees & lush greenery, creating a private & serene environment. Moments away is shopping, dining, swimming, & more. Close to Rtes 2, 128, Alewife Subway.
Zillow last checked: 8 hours ago
Listing updated: June 07, 2023 at 04:47pm
Listed by:
Peter Rooney 508-958-8195,
Compass 781-386-0624,
Kathleen Rooney 617-413-2596
Bought with:
Dave Costello & Scott Accorsini Team
Advisors Living - Boston
Source: MLS PIN,MLS#: 73107458
Facts & features
Interior
Bedrooms & bathrooms
- Bedrooms: 4
- Bathrooms: 2
- Full bathrooms: 2
Primary bedroom
- Features: Bathroom - 3/4, Closet, Flooring - Hardwood, Recessed Lighting
- Level: Second
- Area: 167.63
- Dimensions: 13.5 x 12.42
Bedroom 2
- Features: Closet, Flooring - Hardwood, Lighting - Overhead
- Level: Second
- Area: 179.67
- Dimensions: 14 x 12.83
Bedroom 3
- Features: Closet, Flooring - Hardwood, Lighting - Overhead
- Level: Second
- Area: 94.5
- Dimensions: 10.5 x 9
Bedroom 4
- Features: Closet, Flooring - Wall to Wall Carpet, Lighting - Overhead
- Level: Basement
- Area: 163.16
- Dimensions: 10.58 x 15.42
Primary bathroom
- Features: Yes
Bathroom 1
- Features: Bathroom - 3/4, Bathroom - Tiled With Shower Stall, Flooring - Stone/Ceramic Tile, Recessed Lighting, Lighting - Sconce, Pedestal Sink
- Level: Second
- Area: 45.75
- Dimensions: 5.08 x 9
Bathroom 2
- Features: Bathroom - Full, Bathroom - Tiled With Tub & Shower, Flooring - Stone/Ceramic Tile, Recessed Lighting, Lighting - Sconce
- Level: Second
- Area: 56.25
- Dimensions: 6.25 x 9
Dining room
- Features: Flooring - Hardwood, Exterior Access, Lighting - Overhead
- Level: Main,First
- Area: 98.34
- Dimensions: 9.92 x 9.92
Family room
- Features: Flooring - Wall to Wall Carpet, Lighting - Overhead
- Level: Basement
- Area: 201.7
- Dimensions: 13.08 x 15.42
Kitchen
- Features: Flooring - Hardwood, Countertops - Stone/Granite/Solid, Breakfast Bar / Nook, Open Floorplan, Stainless Steel Appliances
- Level: Main,First
- Area: 111.75
- Dimensions: 12.42 x 9
Living room
- Features: Flooring - Hardwood, Open Floorplan, Recessed Lighting
- Level: Main,First
- Area: 290.84
- Dimensions: 18.08 x 16.08
Heating
- Baseboard, Oil
Cooling
- Ductless
Appliances
- Laundry: Flooring - Laminate, Lighting - Overhead, In Basement, Electric Dryer Hookup, Washer Hookup
Features
- Lighting - Overhead, Recessed Lighting, Mud Room, Center Hall, Internet Available - Broadband
- Flooring: Wood, Tile, Carpet, Laminate, Flooring - Hardwood
- Windows: Insulated Windows, Screens
- Basement: Full,Concrete,Unfinished
- Number of fireplaces: 2
Interior area
- Total structure area: 2,730
- Total interior livable area: 2,730 sqft
Property
Parking
- Total spaces: 4
- Parking features: Paved Drive, Off Street, Paved
- Uncovered spaces: 4
Features
- Patio & porch: Deck - Wood
- Exterior features: Deck - Wood, Storage, Professional Landscaping, Screens, Garden, Stone Wall
- Waterfront features: Lake/Pond, 1 to 2 Mile To Beach, Beach Ownership(Public)
Lot
- Size: 0.42 Acres
- Features: Corner Lot, Wooded, Easements
Details
- Foundation area: 0
- Parcel number: M:0008 L:000082,547546
- Zoning: RS
Construction
Type & style
- Home type: SingleFamily
- Architectural style: Contemporary,Mid-Century Modern
- Property subtype: Single Family Residence
Materials
- Frame
- Foundation: Concrete Perimeter
- Roof: Rubber
Condition
- Year built: 1958
Utilities & green energy
- Electric: 220 Volts
- Sewer: Public Sewer
- Water: Public
- Utilities for property: for Electric Range, for Electric Oven, for Electric Dryer, Washer Hookup
Community & neighborhood
Community
- Community features: Public Transportation, Shopping, Pool, Park, Walk/Jog Trails, Golf, Medical Facility, Laundromat, Bike Path, Conservation Area, Highway Access, House of Worship, Private School, Public School, T-Station
Location
- Region: Lexington
HOA & financial
HOA
- Has HOA: Yes
- HOA fee: $750 annually
Other
Other facts
- Listing terms: Seller W/Participate
Price history
| Date | Event | Price |
|---|---|---|
| 6/7/2023 | Sold | $1,330,000+3.1%$487/sqft |
Source: MLS PIN #73107458 Report a problem | ||
| 5/9/2023 | Contingent | $1,289,900$472/sqft |
Source: MLS PIN #73107458 Report a problem | ||
| 5/4/2023 | Listed for sale | $1,289,900+306.9%$472/sqft |
Source: MLS PIN #73107458 Report a problem | ||
| 7/18/1995 | Sold | $317,000$116/sqft |
Source: Public Record Report a problem | ||
Public tax history
| Year | Property taxes | Tax assessment |
|---|---|---|
| 2025 | $14,077 +6.3% | $1,151,000 +6.5% |
| 2024 | $13,242 +4.7% | $1,081,000 +11.1% |
| 2023 | $12,649 +8.1% | $973,000 +14.7% |
Find assessor info on the county website
Neighborhood: 02421
Nearby schools
GreatSchools rating
- 9/10Bowman Elementary SchoolGrades: K-5Distance: 0.7 mi
- 9/10Jonas Clarke Middle SchoolGrades: 6-8Distance: 1.4 mi
- 10/10Lexington High SchoolGrades: 9-12Distance: 2.1 mi
Schools provided by the listing agent
- Elementary: Confirm W/ Town
- Middle: Confirm W/ Town
- High: Lexington
Source: MLS PIN. This data may not be complete. We recommend contacting the local school district to confirm school assignments for this home.
Get a cash offer in 3 minutes
Find out how much your home could sell for in as little as 3 minutes with a no-obligation cash offer.
Estimated market value
$1,551,400
Get a cash offer in 3 minutes
Find out how much your home could sell for in as little as 3 minutes with a no-obligation cash offer.
Estimated market value
$1,551,400


