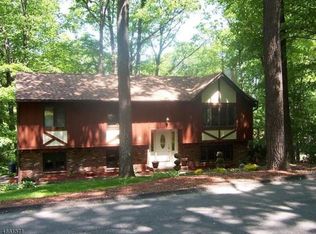Custom Craftsman, tranquil setting, backs to 240 protected acres. New septic, hardwood flooring, updated kitchen, new appliances. Community offers 4 beaches, club house & park. Hike, bike, fish, swimRenovation complete in 2007. Wrap around covered porch greets you. Step into the foyer, sweeping open floor plan in great rm with vaulted ceiling, hickory wood floors & flows to dining area open to kitchen with center island. French door to side covered sitting porch. 1st floor master bedroom, walk-in built-in closet, full bath & laundry/mud rm on main level. 2nd floor offers family/media rm, 3 additional bedrms, wood floors, full bath and bonus loft that overlooks the great rm and views to the woods through wall of windows. Hand crafted detailed railing, hardwood flooring, recessed lighting & surround sound.
This property is off market, which means it's not currently listed for sale or rent on Zillow. This may be different from what's available on other websites or public sources.
