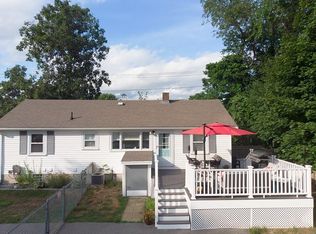Located in the sought after Pines neighborhood, nothing to do but move right in! This home has been impeccably cared for and maintained inside and out. The main level features hardwood floors throughout with a spacious, cabinet packed kitchen including all upgraded stainless steel appliances. The lower level is completely finished and includes a family room with wood burning stove, a third bedroom with walk-in closet and 3/4 bathroom. The laundry room has plenty of storage/pantry space including exterior access and interior fire wood storage. The over sized 2 car garage boasts 12' ceilings and has it's own heat zone. Perfectly manicured landscaping and garden area along with 2 decks, a patio area and fire pit make the outdoor space perfect for entertaining or relaxing.
This property is off market, which means it's not currently listed for sale or rent on Zillow. This may be different from what's available on other websites or public sources.
