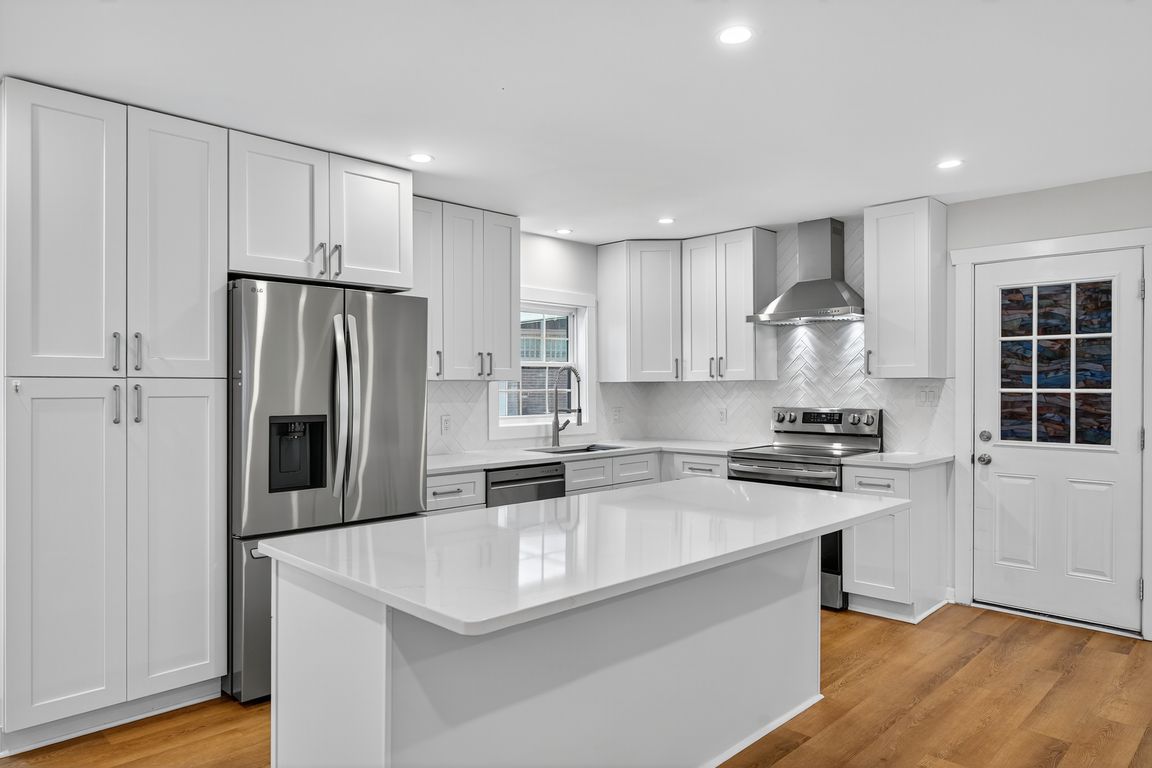Open: Sun 2pm-4pm

For sale
$545,000
5beds
2,516sqft
2 Pawnee Dr, Fredericksburg, VA 22401
5beds
2,516sqft
Single family residence
Built in 1967
0.39 Acres
2 Attached garage spaces
$217 price/sqft
What's special
Cozy fireplaceModern appliancesFully finished lower levelOpen floor planGenerously sized bedroomsLarge laundry roomMassive screened-in deck
*****OPEN HOUSE - SATURDAY 1ST & SUNDAY 2ND 2PM-4PM!!!!***** MASSIVE UPGRADES WITHIN THE LAST YEAR: Encapsulated crawlspace, updated electrical work, replaced sewer line from house to road, and updated insulation!!!! Get ready to fall in love with this recently renovated stunner on a beautiful corner lot! Just a ...
- 11 days |
- 1,631 |
- 78 |
Likely to sell faster than
Source: Bright MLS,MLS#: VAFB2009030
Travel times
Living Room
Kitchen
Primary Bedroom
Zillow last checked: 8 hours ago
Listing updated: October 27, 2025 at 07:52am
Listed by:
Trey Brown 337-256-3270,
Pearson Smith Realty, LLC,
Listing Team: Properties & Estates
Source: Bright MLS,MLS#: VAFB2009030
Facts & features
Interior
Bedrooms & bathrooms
- Bedrooms: 5
- Bathrooms: 3
- Full bathrooms: 3
Rooms
- Room types: Living Room, Primary Bedroom, Bedroom 2, Bedroom 3, Bedroom 4, Kitchen, Family Room, Bathroom 3, Primary Bathroom
Primary bedroom
- Features: Flooring - Carpet
- Level: Upper
Bedroom 2
- Features: Flooring - Carpet
- Level: Upper
Bedroom 3
- Features: Flooring - Carpet
- Level: Upper
Bedroom 4
- Features: Flooring - Carpet
- Level: Upper
Primary bathroom
- Level: Upper
Bathroom 3
- Level: Lower
Family room
- Features: Flooring - Luxury Vinyl Plank
- Level: Lower
Kitchen
- Features: Flooring - Luxury Vinyl Plank
- Level: Main
Living room
- Features: Fireplace - Wood Burning, Flooring - Luxury Vinyl Plank
- Level: Main
Heating
- Heat Pump, Natural Gas
Cooling
- Central Air, Electric
Appliances
- Included: Dryer, Washer, Dishwasher, Disposal, Refrigerator, Ice Maker, Cooktop, Electric Water Heater
- Laundry: Hookup, Lower Level
Features
- Combination Kitchen/Dining, Combination Dining/Living, Combination Kitchen/Living, Ceiling Fan(s), Attic, Eat-in Kitchen, Kitchen Island, Primary Bath(s), Recessed Lighting, Upgraded Countertops, Walk-In Closet(s), Bathroom - Tub Shower, Dining Area, Dry Wall
- Flooring: Luxury Vinyl, Carpet
- Windows: Skylight(s), Double Pane Windows, Screens
- Basement: Partial,Finished,Walk-Out Access
- Number of fireplaces: 1
- Fireplace features: Wood Burning, Screen
Interior area
- Total structure area: 2,516
- Total interior livable area: 2,516 sqft
- Finished area above ground: 1,620
- Finished area below ground: 896
Video & virtual tour
Property
Parking
- Total spaces: 2
- Parking features: Garage Faces Side, Garage Door Opener, Attached, Driveway
- Attached garage spaces: 2
- Has uncovered spaces: Yes
Accessibility
- Accessibility features: None
Features
- Levels: Multi/Split,Three
- Stories: 3
- Patio & porch: Deck, Enclosed, Screened
- Exterior features: Rain Gutters
- Pool features: None
- Fencing: Partial
Lot
- Size: 0.39 Acres
- Features: Corner Lot, Corner Lot/Unit
Details
- Additional structures: Above Grade, Below Grade
- Parcel number: 7779019358
- Zoning: R1
- Special conditions: Standard
Construction
Type & style
- Home type: SingleFamily
- Property subtype: Single Family Residence
Materials
- Other
- Foundation: Other
- Roof: Shingle
Condition
- Excellent
- New construction: No
- Year built: 1967
Utilities & green energy
- Sewer: Public Sewer
- Water: Public
Community & HOA
Community
- Subdivision: Altoona
HOA
- Has HOA: No
Location
- Region: Fredericksburg
Financial & listing details
- Price per square foot: $217/sqft
- Tax assessed value: $276,700
- Annual tax amount: $2,297
- Date on market: 10/22/2025
- Listing agreement: Exclusive Right To Sell
- Listing terms: Cash,VA Loan,Conventional
- Inclusions: ***fireplace As-is***
- Ownership: Fee Simple