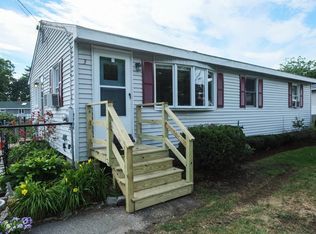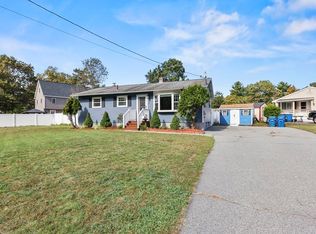OPPORTUNITY KNOCKS!! BETTER THAN A CONDO -- NO FEES!! BETTER THAN RENTING -- YOURS TO DO WHAT YOU WANT. DON'T MISS THIS MOVE-IN CONDITION RANCH WITH ADDITIONAL SPACE OF 460 SQ FT HEATED BASEMENT. NEWER ROOF IN 2016, NEWER HEATING SYSTEM AND NEWER STAINLESS STEEL CHIMNEY LINER IN 2015. FRESHLY PAINTED KITCHEN CABINETS WITH CATHEDRAL CEILING, SKYLIGHTS AND CENTER ISLAND. FRESHLY PAINTED EXTERIOR. HARDWOOD FLOORING IN BEDROOMS, LIVING ROOM, AND DINING AREA. ENJOY THE ABOVE-GROUND POOL, LARGE PATIO, ENTERTAINMENT SIZE DECK AND GREAT FENCED-IN YARD. REEDS FERRY SHED IS LOCATED ON THE LOT FOR GREAT STORAGE. WONDERFUL LOCATION WITH EASY ACCESS TO HIGHWAY, SHOPPING, RESTAURANTS AND GOLF COURSE. WHAT ELSE COULD YOU ASK FOR!!!!
This property is off market, which means it's not currently listed for sale or rent on Zillow. This may be different from what's available on other websites or public sources.

