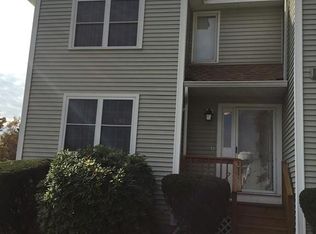Get ready to move into this immaculate, 2 BR 1.5 bath 1 car garage Townhouse located in desirable Carter Green Complex. Loads of features include 1 car garage with additional parking, thermo pane windows, roof (2009) and vinyl siding (2011), 2 spacious bedrooms with plenty of closet space, 2nd floor laundry (washer & dryer to remain), 1.5 baths, galley kitchen. Hardwood floors in living room with sliders to deck to enjoy the view with your morning coffee or while entertaining family and friends. Formal sunken dining room also has hardwood floors, wainscoting and bay window to enhance natural light. Forced hot air by gas heat and central air. Additional storage in basement. Amenities include tennis courts, guest parking and clubhouse. Pets allowed for owner occupied units only. Near shopping and local restaurants as well as quick access to Route 93, 495 & 3.
This property is off market, which means it's not currently listed for sale or rent on Zillow. This may be different from what's available on other websites or public sources.
