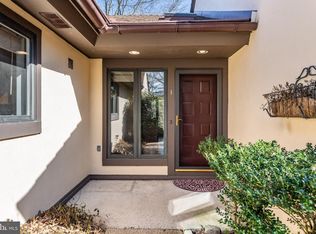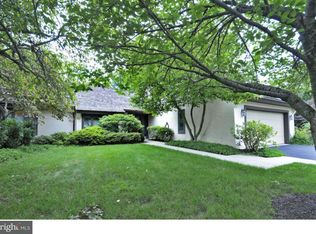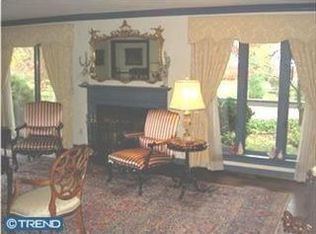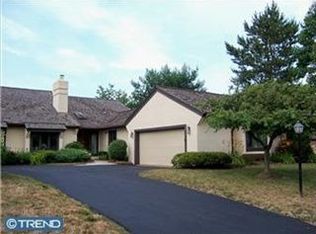Sold for $700,000 on 04/03/25
$700,000
2 Pastern Ln, Blue Bell, PA 19422
2beds
1,868sqft
Townhouse
Built in 1985
4,065 Square Feet Lot
$712,900 Zestimate®
$375/sqft
$2,678 Estimated rent
Home value
$712,900
$663,000 - $770,000
$2,678/mo
Zestimate® history
Loading...
Owner options
Explore your selling options
What's special
Are you ready to downsize? Are you ready to relax and not have to worry about shoveling snow or mowing the lawn? If your answer is yes, then 2 Pastern Lane in Whitpain Farm, is ready for you to move right in! Whitpain Farm is a lovely, walkable, landscaped, 55 plus community in Blue Bell. The owners of 2 Pastern Lane have taken meticulous care of their home and updated the essentials to stay current with the times. As you walk up the path to the front door, you will see that there is a wooden deck with plenty of space for a table and chairs and all of your potted plants. The entrance foyer is brightened with a skylight and handsome flooring. The living room and dining area have hardwood floors, that complement the wood burning fireplace and the attractive color palate on the walls. This expanded “Prophecy” model home has been expanded to include a fabulous sunroom. The sunroom looks out onto open space and has its own cooling/heating system. Your feet will be cozy because the floors have radiant heat. You will live in this room! The kitchen has been updated with granite counters, wood cabinets, LVP flooring, a coffee bar, pantry and plenty of room for a breakfast table. The laundry closet is beyond the kitchen and has newer stackable appliances with shelving. There is an office that has room for two desks and plenty of privacy. On the other side of the home are the bedrooms and baths. There are two spacious bedrooms. The primary bedroom is light and bright and has access to the patio area. There is an attractive ensuite with a walk-in shower, double vanity with towers of storage space on both sides and ceiling warmers. Plenty of storage, with a walk-in closet and a double side by side closet. You do not need to get rid of your clothes to downsize here! The second bedroom (or den) has its own updated bath, has a window seat and ample closet space. There is an unfinished basement that is great for more storage. You don’t have to worry about your roof as it was replaced in the last two years. You don’t have to worry about a power outage as this home has a generator. No snow shoveling or mowing lawns. Pull right into your large two car garage. Whitpain Farm is the perfect place to move to downsize. Your HOA includes use of the swimming pool, tennis/pickle ball courts, community gardens and a Manor House to host parties, meetings, or games. If you are ready to downsize and not be bothered with details and enjoy the beautiful outdoors, Whitpain Farm is the place for you!
Zillow last checked: 8 hours ago
Listing updated: 17 hours ago
Listed by:
Mimi Morrow 215-840-9592,
BHHS Fox & Roach-Chestnut Hill
Bought with:
Claudia Brown, RS321122
KW Empower
Source: Bright MLS,MLS#: PAMC2128510
Facts & features
Interior
Bedrooms & bathrooms
- Bedrooms: 2
- Bathrooms: 2
- Full bathrooms: 2
- Main level bathrooms: 2
- Main level bedrooms: 2
Bedroom 1
- Features: Ceiling Fan(s), Flooring - Carpet
- Level: Main
- Area: 176 Square Feet
- Dimensions: 11 x 16
Bedroom 2
- Features: Ceiling Fan(s), Flooring - Carpet
- Level: Main
- Area: 224 Square Feet
- Dimensions: 14 x 16
Basement
- Features: Basement - Unfinished
- Level: Lower
- Area: 598 Square Feet
- Dimensions: 26 x 23
Breakfast room
- Features: Built-in Features, Skylight(s)
- Level: Main
- Area: 117 Square Feet
- Dimensions: 13 x 9
Kitchen
- Features: Granite Counters, Pantry
- Level: Main
- Area: 192 Square Feet
- Dimensions: 16 x 12
Living room
- Features: Fireplace - Wood Burning, Cathedral/Vaulted Ceiling, Flooring - HardWood
- Level: Main
- Area: 448 Square Feet
- Dimensions: 28 x 16
Office
- Level: Main
- Area: 117 Square Feet
- Dimensions: 13 x 9
Other
- Features: Ceiling Fan(s)
- Level: Main
- Area: 140 Square Feet
- Dimensions: 14 x 10
Heating
- Radiant, Forced Air, Natural Gas
Cooling
- Central Air, Ductless, Natural Gas
Appliances
- Included: Gas Water Heater
Features
- Bathroom - Tub Shower, Bathroom - Walk-In Shower, Breakfast Area, Ceiling Fan(s), Combination Dining/Living, Eat-in Kitchen
- Flooring: Hardwood, Luxury Vinyl, Carpet, Wood
- Windows: Skylight(s)
- Basement: Sump Pump,Unfinished,Water Proofing System
- Number of fireplaces: 1
- Fireplace features: Glass Doors, Mantel(s), Wood Burning
Interior area
- Total structure area: 1,868
- Total interior livable area: 1,868 sqft
- Finished area above ground: 1,868
Property
Parking
- Total spaces: 2
- Parking features: Garage Faces Front, Garage Door Opener, Inside Entrance, Oversized, Storage, Attached
- Attached garage spaces: 2
Accessibility
- Accessibility features: None
Features
- Levels: One
- Stories: 1
- Pool features: Community
Lot
- Size: 4,065 sqft
Details
- Additional structures: Above Grade
- Parcel number: 6600050466027
- Zoning: R8
- Special conditions: Standard
Construction
Type & style
- Home type: Townhouse
- Architectural style: Ranch/Rambler
- Property subtype: Townhouse
Materials
- Stucco
- Foundation: Brick/Mortar
Condition
- New construction: No
- Year built: 1985
Utilities & green energy
- Sewer: Public Sewer
- Water: Public
Community & neighborhood
Senior living
- Senior community: Yes
Location
- Region: Blue Bell
- Subdivision: Whitpain Farm
- Municipality: WHITPAIN TWP
HOA & financial
HOA
- Has HOA: Yes
- HOA fee: $525 monthly
- Services included: Pool(s), Common Area Maintenance, Maintenance Structure, Maintenance Grounds, Security, Snow Removal
Other
Other facts
- Listing agreement: Exclusive Right To Sell
- Ownership: Fee Simple
Price history
| Date | Event | Price |
|---|---|---|
| 4/3/2025 | Sold | $700,000-4.1%$375/sqft |
Source: | ||
| 3/1/2025 | Pending sale | $730,000$391/sqft |
Source: | ||
| 2/18/2025 | Contingent | $730,000$391/sqft |
Source: | ||
| 2/6/2025 | Listed for sale | $730,000+143.3%$391/sqft |
Source: | ||
| 4/7/2009 | Sold | $300,000-9.1%$161/sqft |
Source: Public Record | ||
Public tax history
| Year | Property taxes | Tax assessment |
|---|---|---|
| 2024 | $5,532 | $182,700 |
| 2023 | $5,532 +3.6% | $182,700 |
| 2022 | $5,341 +3.1% | $182,700 |
Find assessor info on the county website
Neighborhood: 19422
Nearby schools
GreatSchools rating
- 7/10Shady Grove El SchoolGrades: K-5Distance: 0.7 mi
- 7/10Wissahickon Middle SchoolGrades: 6-8Distance: 2.6 mi
- 9/10Wissahickon Senior High SchoolGrades: 9-12Distance: 2.7 mi
Schools provided by the listing agent
- District: Wissahickon
Source: Bright MLS. This data may not be complete. We recommend contacting the local school district to confirm school assignments for this home.

Get pre-qualified for a loan
At Zillow Home Loans, we can pre-qualify you in as little as 5 minutes with no impact to your credit score.An equal housing lender. NMLS #10287.
Sell for more on Zillow
Get a free Zillow Showcase℠ listing and you could sell for .
$712,900
2% more+ $14,258
With Zillow Showcase(estimated)
$727,158


