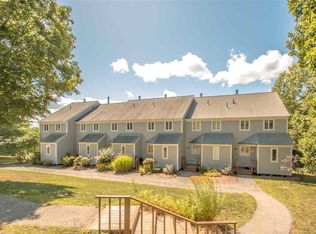Direct views to Attitash and the Moats from this beautifully upgraded townhouse style condo. Enjoy winter nights in front of the wood burning fireplace with sunset views off the deck. The master suite features an en suite bath, double closets and direct views of the ski trails. There is room for guests in the second large bedroom with a full hall bath. The lower level family room has an overflow sleeping area, and plenty of room for entertaining. The laundry room doubles as a work out space and the door to the lawn provides easy access for pets. In the summer months there is a community pool and tennis courts to enjoy and you will love the minisplit A/C units in the main living areas and both bedrooms that make it comfortable in all seasons. You are just minutes away from hiking, shopping, skiing, and dozens of local area restaurants. Or stay in and enjoy cooking in your beautifully upgraded kitchen and dining area. This condo is move in ready with nothing to do but enjoy! Sold fully furnished less some exclusions with list to be provided.
This property is off market, which means it's not currently listed for sale or rent on Zillow. This may be different from what's available on other websites or public sources.

