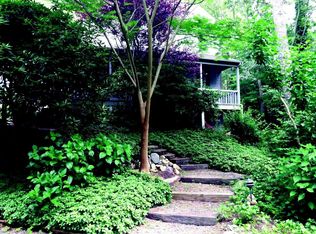Great Hills neighborhood ~ not your typical Colonial ~ this house has charm and warmth and great floor plan ~ kitchen dining combination where your family and friends can gather by the Rumford fireplace or the kitchen island (granite counters) ~ living room with mellow pine floors and french doors that open to dining room ~ staircase with antique newel post ~ master bedroom features fireplace, cathedral ceiling, walk in closet and updated bath with heated tile floor and tile shower ~ two additional bedrooms, full bath, second floor laundry ~ heated bonus room in lower level ~ mud room ~ two car garage with loft ~ Harvey windows ~ newer furnace ~ corner lot with nice privacy.
This property is off market, which means it's not currently listed for sale or rent on Zillow. This may be different from what's available on other websites or public sources.

