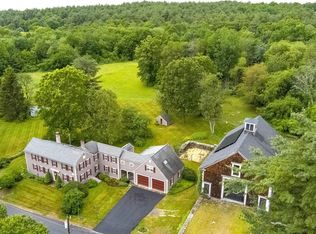Sold for $930,000
$930,000
2 Partridge Hill Rd, Harvard, MA 01451
4beds
2,969sqft
Single Family Residence
Built in 1984
3.66 Acres Lot
$1,042,400 Zestimate®
$313/sqft
$4,707 Estimated rent
Home value
$1,042,400
$980,000 - $1.12M
$4,707/mo
Zestimate® history
Loading...
Owner options
Explore your selling options
What's special
Classic Colonial in serene & picturesque Harvard. As you arrive, notice the handsome façade, reminiscent of a quintessential New England home. Step inside to find a warm & welcoming interior, complete w/hardwood floors, classic moldings, charming fireplaces, and custom built-ins. Formal living & dining spaces perfect for hosting guests, while family room w/French doors to yard & cozy fireplace that beckons you to relax and unwind. When work calls, find a private first-floor office w/great light. Kitchen features stainless appliances, ample storage, stone counters & spacious eat-in area w/sun-drenched windows. Bedrooms are generous in size, while primary suite features double closets & completely renovated bath. Don’t miss oversized 2nd floor bonus room w/its own back staircase to the kitchen for snacks. Outside, find an expansive yard w/mature landscaping & beautiful, winding stone wall. Ideal location on country road w/easy access to schools, conservation, commuting & Bare Hill Pond.
Zillow last checked: 8 hours ago
Listing updated: June 05, 2023 at 11:53am
Listed by:
Shelley Moore 978-496-4862,
Barrett Sotheby's International Realty 978-263-1166
Bought with:
Lori Orchanian
Coldwell Banker Realty - Belmont
Source: MLS PIN,MLS#: 73098196
Facts & features
Interior
Bedrooms & bathrooms
- Bedrooms: 4
- Bathrooms: 3
- Full bathrooms: 2
- 1/2 bathrooms: 1
Primary bedroom
- Features: Closet, Flooring - Hardwood
- Level: Second
Bedroom 2
- Features: Closet, Flooring - Hardwood
- Level: Second
Bedroom 3
- Features: Closet, Flooring - Hardwood
- Level: Second
Bedroom 4
- Features: Closet, Flooring - Hardwood
- Level: Second
Primary bathroom
- Features: Yes
Bathroom 1
- Features: Bathroom - Half
- Level: First
Bathroom 2
- Features: Bathroom - Full, Bathroom - Tiled With Shower Stall, Flooring - Stone/Ceramic Tile, Pedestal Sink
- Level: Second
Bathroom 3
- Features: Bathroom - Full, Bathroom - With Tub, Flooring - Stone/Ceramic Tile
- Level: Second
Dining room
- Features: Flooring - Hardwood
- Level: First
Family room
- Features: Flooring - Hardwood, French Doors, Exterior Access
- Level: First
Kitchen
- Features: Flooring - Hardwood, Countertops - Stone/Granite/Solid, Recessed Lighting, Stainless Steel Appliances
- Level: First
Living room
- Features: Closet/Cabinets - Custom Built, Flooring - Hardwood
- Level: First
Office
- Features: Closet/Cabinets - Custom Built, Flooring - Hardwood, Window Seat
- Level: First
Heating
- Baseboard, Oil
Cooling
- Central Air
Appliances
- Included: Water Heater, Range, Dishwasher, Microwave, Refrigerator, Washer, Dryer
- Laundry: Electric Dryer Hookup, Washer Hookup, Second Floor
Features
- Closet/Cabinets - Custom Built, Window Seat, Closet, Home Office, Mud Room, Bonus Room
- Flooring: Tile, Hardwood, Flooring - Hardwood, Flooring - Stone/Ceramic Tile
- Doors: French Doors
- Windows: Skylight
- Basement: Full,Unfinished
- Number of fireplaces: 2
- Fireplace features: Family Room, Living Room
Interior area
- Total structure area: 2,969
- Total interior livable area: 2,969 sqft
Property
Parking
- Total spaces: 8
- Parking features: Attached, Off Street, Paved
- Attached garage spaces: 2
- Uncovered spaces: 6
Lot
- Size: 3.66 Acres
- Features: Cleared, Level
Details
- Parcel number: 1535384
- Zoning: Res
Construction
Type & style
- Home type: SingleFamily
- Architectural style: Colonial
- Property subtype: Single Family Residence
Materials
- Frame
- Foundation: Concrete Perimeter
- Roof: Shingle
Condition
- Year built: 1984
Utilities & green energy
- Electric: Circuit Breakers
- Sewer: Private Sewer
- Water: Private
- Utilities for property: for Electric Range, for Electric Dryer, Washer Hookup
Community & neighborhood
Community
- Community features: Shopping, Walk/Jog Trails, Conservation Area, Highway Access, Public School
Location
- Region: Harvard
Other
Other facts
- Listing terms: Contract
Price history
| Date | Event | Price |
|---|---|---|
| 6/5/2023 | Sold | $930,000+3.8%$313/sqft |
Source: MLS PIN #73098196 Report a problem | ||
| 4/20/2023 | Contingent | $896,000$302/sqft |
Source: MLS PIN #73098196 Report a problem | ||
| 4/12/2023 | Listed for sale | $896,000+15.6%$302/sqft |
Source: MLS PIN #73098196 Report a problem | ||
| 4/26/2006 | Sold | $775,000$261/sqft |
Source: Public Record Report a problem | ||
Public tax history
| Year | Property taxes | Tax assessment |
|---|---|---|
| 2025 | $15,118 +3.7% | $966,000 -1.3% |
| 2024 | $14,577 +1% | $978,300 +12.6% |
| 2023 | $14,434 +2.5% | $869,000 +10.5% |
Find assessor info on the county website
Neighborhood: 01451
Nearby schools
GreatSchools rating
- 8/10Hildreth Elementary SchoolGrades: PK-5Distance: 1.8 mi
- 10/10The Bromfield SchoolGrades: 9-12Distance: 1.9 mi
Schools provided by the listing agent
- Elementary: Hildreth
- Middle: Bromfield
- High: Bromfield
Source: MLS PIN. This data may not be complete. We recommend contacting the local school district to confirm school assignments for this home.
Get a cash offer in 3 minutes
Find out how much your home could sell for in as little as 3 minutes with a no-obligation cash offer.
Estimated market value$1,042,400
Get a cash offer in 3 minutes
Find out how much your home could sell for in as little as 3 minutes with a no-obligation cash offer.
Estimated market value
$1,042,400
