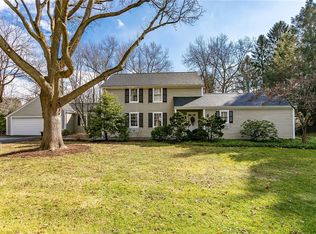PRIME COUNTRY CLUB LOCATION!!!SITUATED ON A GORGEOUS PRIVATE CULDESAC***FILLED WITH LOVELY CHARM AND DETAILING,EXTENSIVE HARDWOOD FLOORING, CUSTOM MOLDINGS, BUILTINS,RICH DETAILING**UPDATED WHITE KITCHEN THAT IS SUN FILLED, WALLS OF WINDOWS,SKYLIGHTS, ATRIUM DOORS LEADING TO DECK AND PRIVATE BACKYARD, ENGLISH GARDENS, LUSH LANDSCAPING**CATHEDRAL CEILING FAMILYROOM, WITH 2 SIDED FIREPLACE, OFFICE WITH HANDCRAFTED BUILTINS***4 SEASON SUNROOM WITH WALLS OF GLASS OVERLOOKING TRANQUIL SETTING**ENTERTAINMENT SIZED LIVING ROOM, ADORNED WITH FIREPLACE, AND EQUALLY LARGE DININGROOM, OVERSIZED PICTURE WINDOW, BUILTINS, AND MOLDINGS** HUGE MASTER SUITE WITH SITTING AREA, WALKIN HIS/HER CLOSETS AND ENSUITE BATH** 2 POWDER ROOMS ON THE FIRST FLOOR**FINISHED LOWER LEVEL *** UNBELIEVABLE PRICE AND VALUE.
This property is off market, which means it's not currently listed for sale or rent on Zillow. This may be different from what's available on other websites or public sources.
