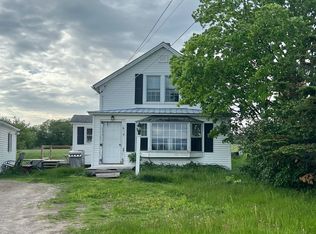Closed
Listed by:
David Stanley,
Ridgeline Real Estate 802-540-1366
Bought with: BHHS Vermont Realty Group/S Burlington
$284,000
2 Parker Road, Fairfax, VT 05454
2beds
1,098sqft
Single Family Residence
Built in 1880
0.35 Acres Lot
$291,900 Zestimate®
$259/sqft
$1,980 Estimated rent
Home value
$291,900
$242,000 - $353,000
$1,980/mo
Zestimate® history
Loading...
Owner options
Explore your selling options
What's special
Welcome to this beautifully maintained 1880’s Cape nestled in the heart of Fairfax. Brimming with charm and thoughtfully updated, this home offers 2 spacious bedrooms, 1 large bathroom, and a versatile bonus room—perfect for a home office, guest space, or playroom. Step into the expansive mudroom, offering plenty of storage and a warm welcome into the home. The updated kitchen features modern finishes while honoring the home’s original character, and seamlessly connects to the living area, ideal for easy entertaining. Just around the corner, you'll find a bright, oversized bathroom and convenient first-floor laundry hookups. The oversized primary bedroom, second bedroom, and bonus room make up the second floor. Outside, enjoy the fully fenced yard, perfect for pets, gardening, or relaxing with friends and family. A large garage provides ample room for storage, hobbies, or a workshop. Located in an ideal Fairfax setting, you'll enjoy small-town charm with unbeatable access to nearby amenities and destinations—just 15 minutes to St. Albans, 20 minutes to Essex and Smugglers’ Notch, and 30 minutes to Burlington. Don’t miss this opportunity to own a piece of Vermont’s history, thoughtfully updated for today’s lifestyle!
Zillow last checked: 8 hours ago
Listing updated: August 01, 2025 at 07:10am
Listed by:
David Stanley,
Ridgeline Real Estate 802-540-1366
Bought with:
Anna Charlebois-Ouellett
BHHS Vermont Realty Group/S Burlington
Source: PrimeMLS,MLS#: 5039796
Facts & features
Interior
Bedrooms & bathrooms
- Bedrooms: 2
- Bathrooms: 1
- Full bathrooms: 1
Heating
- Oil, Pellet Stove
Cooling
- None
Appliances
- Included: Dishwasher, Refrigerator, Electric Stove
Features
- Basement: Crawl Space,Dirt Floor,Interior Entry
Interior area
- Total structure area: 1,668
- Total interior livable area: 1,098 sqft
- Finished area above ground: 1,098
- Finished area below ground: 0
Property
Parking
- Total spaces: 1
- Parking features: Dirt
- Garage spaces: 1
Features
- Levels: One and One Half
- Stories: 1
- Frontage length: Road frontage: 142
Lot
- Size: 0.35 Acres
- Features: Level
Details
- Parcel number: 21006811054
- Zoning description: Residential/Growth Center
Construction
Type & style
- Home type: SingleFamily
- Architectural style: Cape
- Property subtype: Single Family Residence
Materials
- Wood Frame
- Foundation: Fieldstone
- Roof: Metal
Condition
- New construction: No
- Year built: 1880
Utilities & green energy
- Electric: 200+ Amp Service, Circuit Breakers
- Sewer: Public Sewer
- Utilities for property: Cable
Community & neighborhood
Location
- Region: Fairfax
Other
Other facts
- Road surface type: Paved
Price history
| Date | Event | Price |
|---|---|---|
| 8/1/2025 | Sold | $284,000+3.3%$259/sqft |
Source: | ||
| 5/14/2025 | Contingent | $275,000$250/sqft |
Source: | ||
| 5/7/2025 | Listed for sale | $275,000+17.8%$250/sqft |
Source: | ||
| 12/16/2022 | Sold | $233,500+6.1%$213/sqft |
Source: | ||
| 11/16/2022 | Contingent | $220,000$200/sqft |
Source: | ||
Public tax history
| Year | Property taxes | Tax assessment |
|---|---|---|
| 2024 | -- | $201,100 |
| 2023 | -- | $201,100 |
| 2022 | -- | $201,100 +116.2% |
Find assessor info on the county website
Neighborhood: 05454
Nearby schools
GreatSchools rating
- 4/10BFA Elementary/Middle SchoolGrades: PK-6Distance: 0.6 mi
- 6/10BFA High School - FairfaxGrades: 7-12Distance: 0.6 mi

Get pre-qualified for a loan
At Zillow Home Loans, we can pre-qualify you in as little as 5 minutes with no impact to your credit score.An equal housing lender. NMLS #10287.
