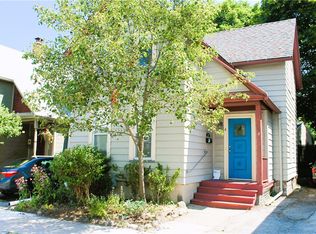Closed
$236,000
2 Pappert Pl, Rochester, NY 14620
4beds
1,243sqft
Single Family Residence
Built in 1900
2,112.66 Square Feet Lot
$257,500 Zestimate®
$190/sqft
$2,234 Estimated rent
Home value
$257,500
$245,000 - $273,000
$2,234/mo
Zestimate® history
Loading...
Owner options
Explore your selling options
What's special
Charming Colonial with Victorian Flair and great curb appeal. Located walking distance to South wedge shops and Restaurants. First floor living and dining rooms feature wide plank pine floors and fresh paint. Eat in kitchen includes major appliances and freshly painted cabinets, tile back splash and exposed brick chimney. Convenient first floor powder room with handy storage cabinets and new toilet. First floor office with closet and carpeting could also be used as bedroom. 3 bedrooms on second floor. Large walk in storage closet in the room w/ pine floors. Recently updated bath with pedestal sink, tub/shower and linen closet. Full basement w/ laundry area, washer and dryer remain. Glass block windows, lots of storage space. Water heater replaced 2017. Central Air to keep you cool this summer. Roof replaced with tear off in 2010. Private back yard oasis with perennial plantings and patio area. Super convenient location near expressway and downtown. Move in condition makes this a turn key home you don't want to miss. Delayed negotiations offers are due Monday 5.6. at 10 AM.
Zillow last checked: 8 hours ago
Listing updated: June 21, 2024 at 08:40am
Listed by:
Silvia M. Deutsch 585-389-1084,
RE/MAX Realty Group
Bought with:
Lisa Carro, 10401360537
Keller Williams Realty Gateway
Source: NYSAMLSs,MLS#: R1534906 Originating MLS: Rochester
Originating MLS: Rochester
Facts & features
Interior
Bedrooms & bathrooms
- Bedrooms: 4
- Bathrooms: 2
- Full bathrooms: 1
- 1/2 bathrooms: 1
- Main level bathrooms: 1
- Main level bedrooms: 1
Heating
- Gas, Forced Air
Cooling
- Central Air
Appliances
- Included: Dryer, Dishwasher, Exhaust Fan, Electric Oven, Electric Range, Disposal, Gas Water Heater, Refrigerator, Range Hood, Washer
- Laundry: In Basement
Features
- Ceiling Fan(s), Separate/Formal Dining Room, Entrance Foyer, Eat-in Kitchen, Separate/Formal Living Room, Home Office, Programmable Thermostat
- Flooring: Carpet, Hardwood, Varies, Vinyl
- Windows: Storm Window(s), Wood Frames
- Basement: Full
- Has fireplace: No
Interior area
- Total structure area: 1,243
- Total interior livable area: 1,243 sqft
Property
Parking
- Parking features: No Garage
Features
- Patio & porch: Patio
- Exterior features: Blacktop Driveway, Fence, Patio, Private Yard, See Remarks
- Fencing: Partial
Lot
- Size: 2,112 sqft
- Dimensions: 32 x 66
- Features: Near Public Transit, Rectangular, Rectangular Lot, Residential Lot
Details
- Parcel number: 26140012174000030430000000
- Special conditions: Standard
Construction
Type & style
- Home type: SingleFamily
- Architectural style: Colonial
- Property subtype: Single Family Residence
Materials
- Composite Siding, Copper Plumbing
- Foundation: Stone
- Roof: Asphalt
Condition
- Resale
- Year built: 1900
Utilities & green energy
- Electric: Circuit Breakers
- Sewer: Connected
- Water: Connected, Public
- Utilities for property: Cable Available, High Speed Internet Available, Sewer Connected, Water Connected
Community & neighborhood
Location
- Region: Rochester
- Subdivision: Peter Paul
Other
Other facts
- Listing terms: Cash,Conventional,FHA,VA Loan
Price history
| Date | Event | Price |
|---|---|---|
| 5/7/2024 | Pending sale | $149,900-36.5%$121/sqft |
Source: | ||
| 5/5/2024 | Sold | $236,000+57.4%$190/sqft |
Source: | ||
| 5/1/2024 | Listed for sale | $149,900+66.6%$121/sqft |
Source: | ||
| 9/30/2009 | Sold | $90,000+63.9%$72/sqft |
Source: Public Record Report a problem | ||
| 1/21/2003 | Sold | $54,900+10%$44/sqft |
Source: Public Record Report a problem | ||
Public tax history
| Year | Property taxes | Tax assessment |
|---|---|---|
| 2024 | -- | $169,100 +35.6% |
| 2023 | -- | $124,700 |
| 2022 | -- | $124,700 |
Find assessor info on the county website
Neighborhood: Swillburg
Nearby schools
GreatSchools rating
- 2/10School 35 PinnacleGrades: K-6Distance: 0.3 mi
- 4/10School Of The ArtsGrades: 7-12Distance: 1.3 mi
- 1/10James Monroe High SchoolGrades: 9-12Distance: 0.6 mi
Schools provided by the listing agent
- District: Rochester
Source: NYSAMLSs. This data may not be complete. We recommend contacting the local school district to confirm school assignments for this home.
