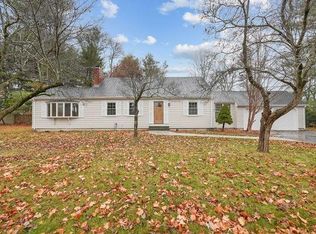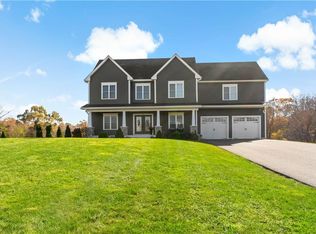Sold for $412,000
$412,000
2 Pamela Jean Rd, Seekonk, MA 02771
3beds
1,130sqft
Single Family Residence
Built in 1989
0.42 Acres Lot
$501,300 Zestimate®
$365/sqft
$2,788 Estimated rent
Home value
$501,300
$476,000 - $526,000
$2,788/mo
Zestimate® history
Loading...
Owner options
Explore your selling options
What's special
Welcome to the possibilities of this move in ready Raised Ranch home. You will start out with a beautiful 3 bedroom home with a semi open floor plan and cathedral ceiling living room. Freshly painted exterior & deck, renovated bathroom, 5 year new roof and a large yard are just some of the desirable features of this home. The huge studded walkout basement will double the living space for you once finished to your dreams. When you turn onto this culdesac street, you will feel like you have arrived home. We ask that you wear a mask.
Zillow last checked: 8 hours ago
Listing updated: May 12, 2023 at 12:02pm
Listed by:
Premier Group 401-288-3600,
Century 21 Limitless Prg,
Paula Cardi 401-524-0770,
Century 21 Limitless Prg
Bought with:
Non-Mls Member
Non-Mls Member
Source: StateWide MLS RI,MLS#: 1331123
Facts & features
Interior
Bedrooms & bathrooms
- Bedrooms: 3
- Bathrooms: 1
- Full bathrooms: 1
Bathroom
- Features: Bath w Tub, Bath w Tub & Shower
Heating
- Natural Gas, Baseboard, Forced Water
Cooling
- None
Appliances
- Included: Gas Water Heater, Exhaust Fan, Oven/Range, Refrigerator
Features
- Cathedral Ceiling(s), Stairs, Insulation (Ceiling), Insulation (Floors), Insulation (Walls), Ceiling Fan(s)
- Flooring: Ceramic Tile, Vinyl, Carpet
- Basement: Full,Walk-Out Access,Partially Finished,Laundry
- Has fireplace: No
- Fireplace features: None
Interior area
- Total structure area: 1,130
- Total interior livable area: 1,130 sqft
- Finished area above ground: 1,130
- Finished area below ground: 0
Property
Parking
- Total spaces: 4
- Parking features: No Garage
Features
- Patio & porch: Deck
Lot
- Size: 0.42 Acres
- Features: Cul-De-Sac
Details
- Parcel number: SEEKM0330B0000L04370
- Special conditions: Conventional/Market Value
Construction
Type & style
- Home type: SingleFamily
- Architectural style: Raised Ranch
- Property subtype: Single Family Residence
Materials
- Wood
- Foundation: Concrete Perimeter
Condition
- New construction: No
- Year built: 1989
Utilities & green energy
- Electric: 100 Amp Service, Circuit Breakers
- Sewer: Septic Tank
- Water: Municipal
Community & neighborhood
Security
- Security features: Security System Owned
Location
- Region: Seekonk
Price history
| Date | Event | Price |
|---|---|---|
| 5/12/2023 | Sold | $412,000-0.7%$365/sqft |
Source: | ||
| 3/29/2023 | Pending sale | $414,800$367/sqft |
Source: | ||
| 3/14/2023 | Contingent | $414,800$367/sqft |
Source: | ||
| 3/9/2023 | Price change | $414,8000%$367/sqft |
Source: | ||
| 12/19/2022 | Price change | $414,900-3.5%$367/sqft |
Source: | ||
Public tax history
| Year | Property taxes | Tax assessment |
|---|---|---|
| 2025 | $5,122 +4% | $414,700 +4% |
| 2024 | $4,926 +5.3% | $398,900 +11.8% |
| 2023 | $4,679 +9.9% | $356,900 +11.8% |
Find assessor info on the county website
Neighborhood: 02771
Nearby schools
GreatSchools rating
- 6/10Mildred Aitken SchoolGrades: PK-5Distance: 0.8 mi
- 7/10Dr. Kevin M. Hurley Middle SchoolGrades: 6-8Distance: 1.5 mi
- 8/10Seekonk High SchoolGrades: 9-12Distance: 0.9 mi

Get pre-qualified for a loan
At Zillow Home Loans, we can pre-qualify you in as little as 5 minutes with no impact to your credit score.An equal housing lender. NMLS #10287.

