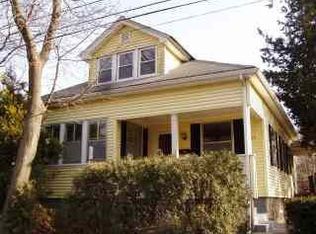Sold for $920,000 on 05/16/25
$920,000
2 Palmer St, Barrington, RI 02806
3beds
2,497sqft
Single Family Residence
Built in 1925
8,712 Square Feet Lot
$1,129,500 Zestimate®
$368/sqft
$4,140 Estimated rent
Home value
$1,129,500
$1.02M - $1.28M
$4,140/mo
Zestimate® history
Loading...
Owner options
Explore your selling options
What's special
Welcome to 2 Palmer Street, a captivating waterfront residence nestled on a serene dead-end street in Barrington. The home features three bedrooms and three full bathrooms, encompassing approximately 1,800 square feet of refined living space. The main floor boasts an eat-in kitchen, a formal dining room, two living room spaces both with fireplaces and the primary bedroom, complete with a walk-in closet and private full bath. The second floor has two bedrooms, both with ensuite access to the full bathroom. Expansive windows throughout the home frame sweeping, panoramic water views. This home exudes character, with thoughtful architectural details and a warm ambiance that invites you in. The outdoor space complements the charm of the interiors, providing a peaceful retreat with breathtaking vistas. Discover the beauty of waterfront living in this exceptional Barrington property.
Zillow last checked: 8 hours ago
Listing updated: May 16, 2025 at 02:03pm
Listed by:
Michaela Jenkins 401-996-2110,
Compass,
The Infinity Group 401-996-2110,
Compass
Bought with:
Sara Farland, REB.0019361
Anne Whiting Real Estate
Source: StateWide MLS RI,MLS#: 1374599
Facts & features
Interior
Bedrooms & bathrooms
- Bedrooms: 3
- Bathrooms: 3
- Full bathrooms: 3
Bathroom
- Features: Bath w Shower Stall
Heating
- Natural Gas, Forced Water
Cooling
- Partial
Appliances
- Included: Tankless Water Heater, Dishwasher, Oven/Range, Refrigerator
Features
- Wall (Dry Wall), Wall (Plaster), Stairs, Plumbing (Mixed), Insulation (Unknown)
- Flooring: Ceramic Tile, Hardwood
- Basement: Full,Interior and Exterior,Partially Finished,Family Room,Living Room,Playroom,Storage Space,Utility
- Number of fireplaces: 2
- Fireplace features: Brick, Gas
Interior area
- Total structure area: 1,799
- Total interior livable area: 2,497 sqft
- Finished area above ground: 1,799
- Finished area below ground: 698
Property
Parking
- Total spaces: 4
- Parking features: No Garage, Driveway
- Has uncovered spaces: Yes
Accessibility
- Accessibility features: Extra Wide Shower, Accessible Doors
Features
- Has view: Yes
- View description: Water
- Has water view: Yes
- Water view: Water
- Waterfront features: Waterfront, Flood Insurance, Saltwater Front
Lot
- Size: 8,712 sqft
Details
- Parcel number: BARRM28L175
- Zoning: R25
- Special conditions: Conventional/Market Value
Construction
Type & style
- Home type: SingleFamily
- Property subtype: Single Family Residence
Materials
- Dry Wall, Plaster, Clapboard
- Foundation: Concrete Perimeter
Condition
- New construction: No
- Year built: 1925
Utilities & green energy
- Electric: 200+ Amp Service
- Utilities for property: Sewer Connected, Water Connected
Community & neighborhood
Community
- Community features: Near Public Transport, Highway Access, Interstate, Private School, Public School, Recreational Facilities, Restaurants, Schools, Near Shopping, Near Swimming, Tennis
Location
- Region: Barrington
Price history
| Date | Event | Price |
|---|---|---|
| 5/16/2025 | Sold | $920,000-8%$368/sqft |
Source: | ||
| 4/17/2025 | Pending sale | $999,999$400/sqft |
Source: | ||
| 3/19/2025 | Price change | $999,999-9.1%$400/sqft |
Source: | ||
| 12/13/2024 | Listed for sale | $1,100,000+478.9%$441/sqft |
Source: | ||
| 5/24/1993 | Sold | $190,000$76/sqft |
Source: Public Record | ||
Public tax history
| Year | Property taxes | Tax assessment |
|---|---|---|
| 2025 | $10,554 +4% | $688,000 |
| 2024 | $10,148 +3.7% | $688,000 +42.7% |
| 2023 | $9,785 +3.3% | $482,000 |
Find assessor info on the county website
Neighborhood: 02806
Nearby schools
GreatSchools rating
- 8/10Hampden Meadows SchoolGrades: 4-5Distance: 1.1 mi
- 9/10Barrington Middle SchoolGrades: 6-8Distance: 2.3 mi
- 10/10Barrington High SchoolGrades: 9-12Distance: 1.7 mi

Get pre-qualified for a loan
At Zillow Home Loans, we can pre-qualify you in as little as 5 minutes with no impact to your credit score.An equal housing lender. NMLS #10287.
Sell for more on Zillow
Get a free Zillow Showcase℠ listing and you could sell for .
$1,129,500
2% more+ $22,590
With Zillow Showcase(estimated)
$1,152,090