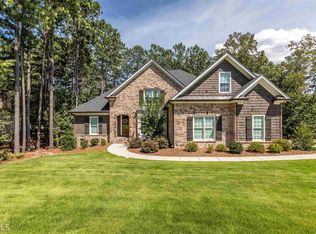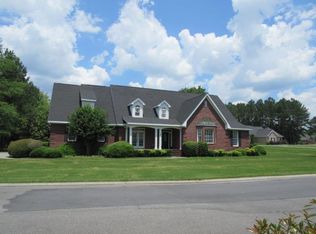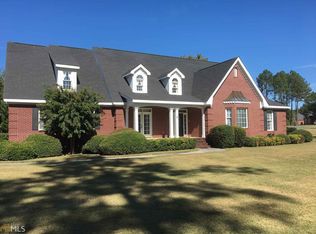Closed
$850,000
2 Palmer Dr NW, Rome, GA 30165
5beds
6,420sqft
Single Family Residence
Built in 1998
1.44 Acres Lot
$844,400 Zestimate®
$132/sqft
$5,126 Estimated rent
Home value
$844,400
$659,000 - $1.09M
$5,126/mo
Zestimate® history
Loading...
Owner options
Explore your selling options
What's special
An incredible opportunity to own a beautifully updated home on a double lot in the Stonebridge golf community. This exceptional residence boasts a bright, open floor plan with 10-foot ceilings, abundant natural light, and seamless flow-perfect for both everyday living and entertaining. The formal living room features a cozy fireplace, while the sun-drenched sunroom opens to an expansive patio, grilling area, a heated and cooled saltwater pool, hot tub and fire pit - an entertainer's dream! The eat-in kitchen showcases marble countertops, custom cabinetry, and a breakfast bar. The primary suite is a true retreat with a luxurious walk-in shower, a soaking tub, double vanities, and two walk-in closets. Additional highlights on the main floor include a second living room with fireplace, a formal dining room, a home office, second full bathroom and a half bathroom. Upstairs, you'll find three spacious bedrooms, three full bathrooms, a large bonus room, living room and home gym. Sonos speakers are hardwired throughout the home and storage is abundant. Ideally located just minutes from town, shopping, and dining, this home offers the perfect blend of elegance, comfort, and amenities.
Zillow last checked: 8 hours ago
Listing updated: December 05, 2025 at 07:42am
Listed by:
Michele Rikard 770-241-0772,
Hardy Realty & Development Company
Bought with:
M.J. Chisholm, 343949
Hardy Realty & Development Company
Source: GAMLS,MLS#: 10493882
Facts & features
Interior
Bedrooms & bathrooms
- Bedrooms: 5
- Bathrooms: 6
- Full bathrooms: 5
- 1/2 bathrooms: 1
- Main level bathrooms: 2
- Main level bedrooms: 1
Heating
- Central
Cooling
- Central Air
Appliances
- Included: Dishwasher, Double Oven, Ice Maker, Microwave, Oven/Range (Combo), Refrigerator, Stainless Steel Appliance(s)
- Laundry: Other
Features
- Bookcases, Double Vanity, High Ceilings, Master On Main Level, Rear Stairs, Soaking Tub, Entrance Foyer, Vaulted Ceiling(s), Walk-In Closet(s)
- Flooring: Hardwood
- Basement: Crawl Space
- Number of fireplaces: 3
Interior area
- Total structure area: 6,420
- Total interior livable area: 6,420 sqft
- Finished area above ground: 6,420
- Finished area below ground: 0
Property
Parking
- Total spaces: 4
- Parking features: Attached, Garage, Guest
- Has attached garage: Yes
Features
- Levels: Two
- Stories: 2
- Has private pool: Yes
- Pool features: Pool/Spa Combo, In Ground
- Fencing: Back Yard
Lot
- Size: 1.44 Acres
- Features: Corner Lot
Details
- Parcel number: I11 002A
Construction
Type & style
- Home type: SingleFamily
- Architectural style: Brick 4 Side,Traditional
- Property subtype: Single Family Residence
Materials
- Brick
- Roof: Composition
Condition
- Updated/Remodeled
- New construction: No
- Year built: 1998
Utilities & green energy
- Sewer: Public Sewer
- Water: Public
- Utilities for property: Sewer Connected, Underground Utilities
Community & neighborhood
Community
- Community features: Golf
Location
- Region: Rome
- Subdivision: Berry Forest
Other
Other facts
- Listing agreement: Exclusive Right To Sell
Price history
| Date | Event | Price |
|---|---|---|
| 12/2/2025 | Sold | $850,000-8.1%$132/sqft |
Source: | ||
| 11/22/2025 | Pending sale | $925,000$144/sqft |
Source: | ||
| 10/22/2025 | Price change | $925,000-2.6%$144/sqft |
Source: | ||
| 6/20/2025 | Price change | $950,000-3.6%$148/sqft |
Source: | ||
| 5/19/2025 | Price change | $985,000-1%$153/sqft |
Source: | ||
Public tax history
| Year | Property taxes | Tax assessment |
|---|---|---|
| 2024 | $9,993 +2.1% | $342,393 +2.5% |
| 2023 | $9,787 +1.1% | $333,916 +16.3% |
| 2022 | $9,681 +7.4% | $287,185 +9.2% |
Find assessor info on the county website
Neighborhood: 30165
Nearby schools
GreatSchools rating
- 6/10West Central Elementary SchoolGrades: PK-6Distance: 4.4 mi
- 5/10Rome Middle SchoolGrades: 7-8Distance: 4.1 mi
- 6/10Rome High SchoolGrades: 9-12Distance: 4.1 mi
Schools provided by the listing agent
- Elementary: West Central
- Middle: Rome
- High: Rome
Source: GAMLS. This data may not be complete. We recommend contacting the local school district to confirm school assignments for this home.
Get pre-qualified for a loan
At Zillow Home Loans, we can pre-qualify you in as little as 5 minutes with no impact to your credit score.An equal housing lender. NMLS #10287.


