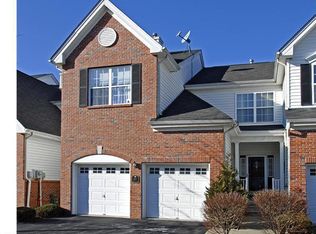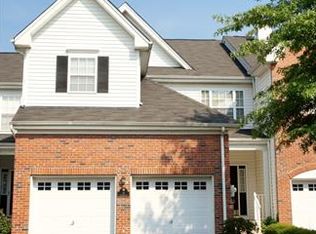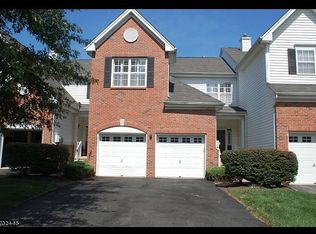
Closed
Street View
$645,000
2 PADDOCK LANE, Raritan Twp., NJ 08822
3beds
3baths
--sqft
Single Family Residence
Built in 2001
6,534 Square Feet Lot
$655,200 Zestimate®
$--/sqft
$3,636 Estimated rent
Home value
$655,200
$590,000 - $727,000
$3,636/mo
Zestimate® history
Loading...
Owner options
Explore your selling options
What's special
Zillow last checked: 16 hours ago
Listing updated: July 30, 2025 at 07:16am
Listed by:
Celeste Amann 908-782-6850,
Coldwell Banker Realty
Bought with:
Taylor Panconi
Callaway Henderson Sotheby's Ir
Source: GSMLS,MLS#: 3964202
Facts & features
Interior
Bedrooms & bathrooms
- Bedrooms: 3
- Bathrooms: 3
Property
Lot
- Size: 6,534 sqft
- Dimensions: 6544 SF
Details
- Parcel number: 210005300000600045
Construction
Type & style
- Home type: SingleFamily
- Property subtype: Single Family Residence
Condition
- Year built: 2001
Community & neighborhood
Location
- Region: Flemington
Price history
| Date | Event | Price |
|---|---|---|
| 7/30/2025 | Sold | $645,000 |
Source: | ||
| 6/23/2025 | Pending sale | $645,000 |
Source: | ||
| 5/28/2025 | Listed for sale | $645,000+84.3% |
Source: | ||
| 4/19/2004 | Sold | $350,000+37.6% |
Source: Public Record Report a problem | ||
| 8/21/2001 | Sold | $254,330 |
Source: Public Record Report a problem | ||
Public tax history
| Year | Property taxes | Tax assessment |
|---|---|---|
| 2025 | $10,084 | $348,100 |
| 2024 | $10,084 +6.4% | $348,100 |
| 2023 | $9,482 +3.9% | $348,100 |
Find assessor info on the county website
Neighborhood: 08822
Nearby schools
GreatSchools rating
- 8/10Robert Hunter Elementary SchoolGrades: K-4Distance: 0.7 mi
- 5/10J P Case Middle SchoolGrades: 7-8Distance: 1.9 mi
- 6/10Hunterdon Central High SchoolGrades: 9-12Distance: 1.7 mi

Get pre-qualified for a loan
At Zillow Home Loans, we can pre-qualify you in as little as 5 minutes with no impact to your credit score.An equal housing lender. NMLS #10287.
Sell for more on Zillow
Get a free Zillow Showcase℠ listing and you could sell for .
$655,200
2% more+ $13,104
With Zillow Showcase(estimated)
$668,304
