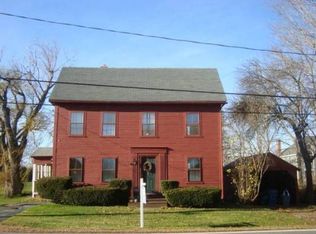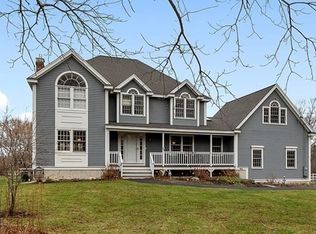Light, bright colonial with first floor office, extra space on finished walk-out lower level and an unfinished walk-up attic. Gracious entrance foyer, pastoral setting on corner lot. Kitchen and breakfast area flow beautifully into the huge family room with gas fireplace. Master bedroom has door to 4th bedroom for nursery or 2nd home office. Open views over the acre lot; enjoy sunsets over Mt.Wachusetts! Close to commuter rail, bike path & conservation land. Easy access to Rtes 2 and 495.
This property is off market, which means it's not currently listed for sale or rent on Zillow. This may be different from what's available on other websites or public sources.

