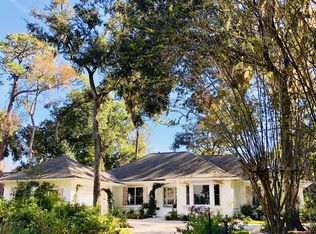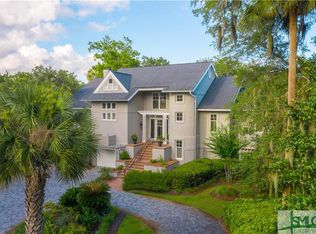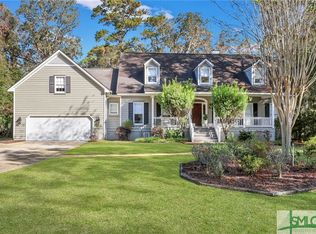A grown up's tree house!... Surprise peek-a-boo view of the eastern marsh!!...Step thru the front door and immediately feel the charm of this one level T.D. Reese built home... Split bedroom plan (with 3 bedrooms, 3 full baths and 2 half baths) provides sought after privacy for the family or guests...Hardwood floors throughout the open flow main living areas...Spacious kitchen with granite, sub Zero refrigerator and walk-in pantry... Kitchen opens to the family room with its raised, flared-tray ceiling and onto the outdoor screen-porch-relaxing-room and an expansive deck... Office/Study offers exposed brick fireplace & built-in bookcases (bay window, too!)... Dream floor plan includes a bonus room over the 3 car HEATED and COOLED garage...All being offered in move-in condition!
This property is off market, which means it's not currently listed for sale or rent on Zillow. This may be different from what's available on other websites or public sources.


