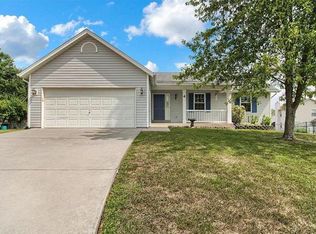Tyler D Mosby 314-223-0017,
And Associates Network - Realty 24,
Mark Palmero L'Boe 314-973-5263,
And Associates Network - Realty 24
2 Oxview Ct, O Fallon, MO 63368
Home value
$364,500
$339,000 - $390,000
$2,112/mo
Loading...
Owner options
Explore your selling options
What's special
Zillow last checked: 8 hours ago
Listing updated: April 28, 2025 at 04:49pm
Tyler D Mosby 314-223-0017,
And Associates Network - Realty 24,
Mark Palmero L'Boe 314-973-5263,
And Associates Network - Realty 24
Greg L Dyer, 1999026935
The Dyer/Kutryb Group
Facts & features
Interior
Bedrooms & bathrooms
- Bedrooms: 3
- Bathrooms: 2
- Full bathrooms: 2
- Main level bathrooms: 2
- Main level bedrooms: 3
Primary bedroom
- Features: Floor Covering: Carpeting, Wall Covering: Some
- Level: Main
- Area: 176
- Dimensions: 16x11
Bedroom
- Features: Floor Covering: Carpeting, Wall Covering: Some
- Level: Main
- Area: 120
- Dimensions: 12x10
Bedroom
- Features: Floor Covering: Carpeting, Wall Covering: Some
- Level: Main
- Area: 130
- Dimensions: 13x10
Breakfast room
- Features: Floor Covering: Laminate
- Level: Main
- Area: 130
- Dimensions: 13x10
Great room
- Features: Floor Covering: Laminate, Wall Covering: Some
- Level: Main
- Area: 336
- Dimensions: 21x16
Kitchen
- Features: Floor Covering: Laminate, Wall Covering: Some
- Level: Main
- Area: 132
- Dimensions: 12x11
Heating
- Natural Gas, Forced Air
Cooling
- Ceiling Fan(s), Central Air, Electric
Appliances
- Included: Gas Water Heater, Water Softener Rented, Dishwasher, Disposal, Electric Cooktop, Ice Maker, Microwave, Electric Range, Electric Oven, Refrigerator, Stainless Steel Appliance(s)
- Laundry: Main Level
Features
- Double Vanity, Shower, Breakfast Room, Kitchen Island, Pantry, Entrance Foyer, Kitchen/Dining Room Combo, Open Floorplan, Vaulted Ceiling(s)
- Flooring: Carpet
- Doors: Panel Door(s), Sliding Doors
- Windows: Insulated Windows, Window Treatments
- Basement: Full,Concrete,Sump Pump,Unfinished
- Number of fireplaces: 1
- Fireplace features: Great Room, Recreation Room
Interior area
- Total structure area: 1,512
- Total interior livable area: 1,512 sqft
- Finished area above ground: 1,512
- Finished area below ground: 0
Property
Parking
- Total spaces: 2
- Parking features: Additional Parking, Attached, Garage, Garage Door Opener
- Attached garage spaces: 2
Features
- Levels: One
- Patio & porch: Deck
Lot
- Size: 0.29 Acres
- Features: Cul-De-Sac, Level
Details
- Additional structures: Shed(s)
- Parcel number: 201147080000069.0000000
- Special conditions: Standard
- Other equipment: Satellite Dish
Construction
Type & style
- Home type: SingleFamily
- Architectural style: Ranch,Traditional
- Property subtype: Single Family Residence
Materials
- Brick Veneer, Vinyl Siding
Condition
- Year built: 1995
Utilities & green energy
- Sewer: Public Sewer
- Water: Public
- Utilities for property: Natural Gas Available
Community & neighborhood
Location
- Region: O Fallon
- Subdivision: Ridgetop Estate #2
HOA & financial
HOA
- HOA fee: $100 annually
Other
Other facts
- Listing terms: Cash,Conventional,FHA,VA Loan
- Ownership: Private
- Road surface type: Concrete
Price history
| Date | Event | Price |
|---|---|---|
| 6/3/2024 | Sold | -- |
Source: | ||
| 5/20/2024 | Pending sale | $325,000$215/sqft |
Source: | ||
| 5/15/2024 | Listed for sale | $325,000+54.8%$215/sqft |
Source: | ||
| 3/13/2019 | Sold | -- |
Source: | ||
| 1/29/2019 | Pending sale | $210,000$139/sqft |
Source: Coldwell Banker Gundaker - Town & Country #19001713 | ||
Public tax history
| Year | Property taxes | Tax assessment |
|---|---|---|
| 2024 | $3,629 0% | $54,817 |
| 2023 | $3,631 +26.5% | $54,817 +36.3% |
| 2022 | $2,870 | $40,218 |
Find assessor info on the county website
Neighborhood: 63368
Nearby schools
GreatSchools rating
- 4/10Dardenne Elementary SchoolGrades: K-5Distance: 0.3 mi
- 9/10Ft. Zuwmalt West Middle SchoolGrades: 6-8Distance: 1.7 mi
- 10/10Ft. Zumwalt West High SchoolGrades: 9-12Distance: 1.9 mi
Schools provided by the listing agent
- Elementary: Dardenne Elem.
- Middle: Ft. Zumwalt West Middle
- High: Ft. Zumwalt West High
Source: MARIS. This data may not be complete. We recommend contacting the local school district to confirm school assignments for this home.
Get a cash offer in 3 minutes
Find out how much your home could sell for in as little as 3 minutes with a no-obligation cash offer.
$364,500
Get a cash offer in 3 minutes
Find out how much your home could sell for in as little as 3 minutes with a no-obligation cash offer.
$364,500
