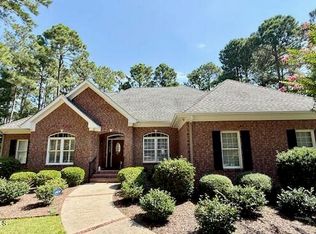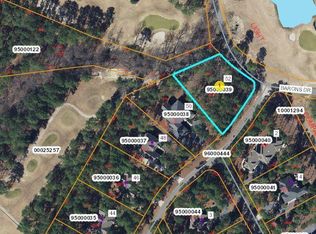Sold for $900,000 on 02/28/23
$900,000
2 Oxton Circle, Pinehurst, NC 28374
4beds
4,343sqft
Single Family Residence
Built in 2006
0.82 Acres Lot
$1,052,100 Zestimate®
$207/sqft
$4,536 Estimated rent
Home value
$1,052,100
$989,000 - $1.13M
$4,536/mo
Zestimate® history
Loading...
Owner options
Explore your selling options
What's special
Move-in ready! Extraordinary home located on desirable Oxton Circle in the coveted Pinewild community. Located just one mile from the quaint and historic Village of Pinehurst, this gated club offers its residents spacious and pristine homesites, two championship golf courses (one of which was designed by the legendary Gary Player), an executive course, clubhouse, tennis, pool, a 25-acre lake, park, and more!. Two Oxton circle is a stunning home with over 4300 square feet of living space, large open rooms, walls of glass and a spectacular golf view from the office, Carolina room and patio. The foyer is filled with light and leads to the large dining room and Great room, both with tray ceilings. There are also tray ceilings in the foyer and Master bedroom. The kitchen, open to the great room and breakfast area, is filled with ample cabinet space including a recessed wall with a handsome custom china cabinet. The large Master walk-in closet includes a built-in dressing table. There is a chair lift to the second floor with bonus room and ensuite guest room. The original garage has been renovated to a large family room complete with fireplace, wet bar, half bath and closet. A new fabulous attached oversized two car garage was added (2 vehicles can have all 8 doors open at the same time) with upstairs large storage area. The features of this home are numerous and include a whole house generator, two propane tanks (1000 gallon and 250 gallon), tankless water heater, less than one year old roof, golf cart garage, etc. Excellent value at $207 per square foot.
Zillow last checked: 8 hours ago
Listing updated: March 09, 2023 at 08:14am
Listed by:
Lin Hutaff 910-528-6427,
Lin Hutaff's Pinehurst Realty Group
Bought with:
Carrie Kirby, 256609
Premier Real Estate of the Sandhills LLC
Source: Hive MLS,MLS#: 100368177 Originating MLS: Mid Carolina Regional MLS
Originating MLS: Mid Carolina Regional MLS
Facts & features
Interior
Bedrooms & bathrooms
- Bedrooms: 4
- Bathrooms: 6
- Full bathrooms: 3
- 1/2 bathrooms: 3
Primary bedroom
- Level: First
- Dimensions: 14.75 x 19
Bedroom 1
- Level: First
- Dimensions: 12 x 16
Bedroom 2
- Level: First
- Dimensions: 13 x 12.58
Bedroom 3
- Level: Second
- Dimensions: 14.25 x 12.75
Bonus room
- Level: Second
- Dimensions: 13.75 x 18.08
Breakfast nook
- Level: First
- Dimensions: 9.25 x 10.58
Dining room
- Level: First
- Dimensions: 16.58 x 24.33
Kitchen
- Level: First
- Dimensions: 13.25 x 17.42
Laundry
- Level: First
- Dimensions: 8 x 6.67
Living room
- Level: First
- Dimensions: 11.67 x 17.17
Other
- Description: Loft
- Level: Second
- Dimensions: 7.58 x 6.58
Other
- Description: Attic
- Level: Second
- Dimensions: 30.25 x 14
Other
- Description: 2 Car Garage
- Level: First
- Dimensions: 29.17 x 24.33
Other
- Level: First
- Dimensions: 13.67 x 8.75
Other
- Description: Wet Bar
- Level: First
- Dimensions: 9.5 x 10.58
Other
- Description: Closed Porch
- Level: First
- Dimensions: 11.25 x 15.75
Heating
- Heat Pump, Electric
Cooling
- Central Air
Features
- Master Downstairs, Walk-in Closet(s), High Ceilings, Entrance Foyer, Solid Surface, Whole-Home Generator, Generator Plug, Kitchen Island, Walk-in Shower, Wet Bar, Gas Log, Walk-In Closet(s)
- Has fireplace: Yes
- Fireplace features: Gas Log
Interior area
- Total structure area: 4,343
- Total interior livable area: 4,343 sqft
Property
Parking
- Total spaces: 2
- Parking features: Off Street, On Site
Features
- Levels: Two
- Stories: 2
- Patio & porch: Patio, Screened
- Fencing: None
Lot
- Size: 0.82 Acres
- Dimensions: 190.01 x 176.41 x 236.12 x 84.83 x 39.37
Details
- Parcel number: 95000040
- Zoning: R30
- Special conditions: Standard
Construction
Type & style
- Home type: SingleFamily
- Property subtype: Single Family Residence
Materials
- Brick
- Foundation: Crawl Space
- Roof: Composition
Condition
- New construction: No
- Year built: 2006
Utilities & green energy
- Sewer: Public Sewer
- Water: Public
- Utilities for property: Sewer Available, Water Available
Community & neighborhood
Location
- Region: Pinehurst
- Subdivision: Pinewild CC
HOA & financial
HOA
- Has HOA: Yes
- HOA fee: $1,349 monthly
- Amenities included: Barbecue, Park, Picnic Area
- Association name: CAS
- Association phone: 910-215-0351
Other
Other facts
- Listing agreement: Exclusive Right To Sell
- Listing terms: Cash,Conventional,VA Loan
Price history
| Date | Event | Price |
|---|---|---|
| 2/28/2023 | Sold | $900,000+0%$207/sqft |
Source: | ||
| 2/11/2023 | Pending sale | $899,999$207/sqft |
Source: | ||
| 2/6/2023 | Listed for sale | $899,999+81.8%$207/sqft |
Source: | ||
| 2/22/2007 | Sold | $495,000$114/sqft |
Source: | ||
Public tax history
| Year | Property taxes | Tax assessment |
|---|---|---|
| 2024 | $5,175 -4.2% | $903,920 |
| 2023 | $5,401 +5.4% | $903,920 +11.6% |
| 2022 | $5,126 -3.5% | $810,010 +31.9% |
Find assessor info on the county website
Neighborhood: 28374
Nearby schools
GreatSchools rating
- 8/10West Pine Elementary SchoolGrades: K-5Distance: 2.1 mi
- 6/10West Pine Middle SchoolGrades: 6-8Distance: 1.9 mi
- 5/10Pinecrest High SchoolGrades: 9-12Distance: 4.7 mi

Get pre-qualified for a loan
At Zillow Home Loans, we can pre-qualify you in as little as 5 minutes with no impact to your credit score.An equal housing lender. NMLS #10287.
Sell for more on Zillow
Get a free Zillow Showcase℠ listing and you could sell for .
$1,052,100
2% more+ $21,042
With Zillow Showcase(estimated)
$1,073,142


