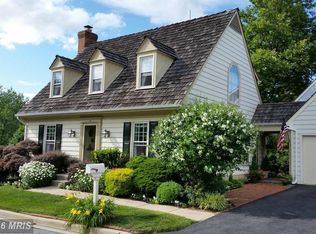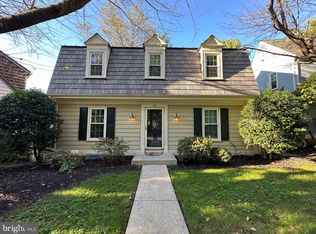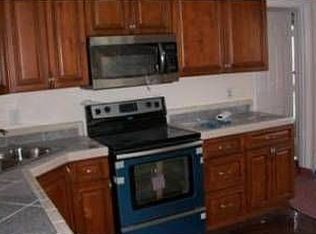Sold for $625,000 on 06/12/25
$625,000
2 Oxley Square Rd, Gaithersburg, MD 20877
3beds
2,464sqft
Single Family Residence
Built in 1988
3,601 Square Feet Lot
$623,500 Zestimate®
$254/sqft
$2,987 Estimated rent
Home value
$623,500
$574,000 - $680,000
$2,987/mo
Zestimate® history
Loading...
Owner options
Explore your selling options
What's special
***OFFER DEADLINE: TUESDAY, MAY 13TH @ 2:00 PM***Welcome to this beautifully updated 3-bedroom, 2.5-bath home in the desirable Saybrooke community. Thoughtfully renovated by the current owners, the home features a new kitchen, updated bathrooms, and new carpeting in the bedrooms and basement. The main level boasts gleaming hardwood floors in the living and dining areas, plus a cozy den for added flexibility. At the heart of the home is a stunning, newly renovated kitchen—both stylish and highly functional. Designed with entertaining and everyday living in mind, it offers all-new cabinetry, sleek quartz countertops, stainless steel appliances, and a spacious walk-in pantry. A charming coffee nook creates the perfect spot to start your day, with a built-in area ideal for your espresso machine and morning essentials. The living room is warm and welcoming, featuring custom-built-in shelving, a sunny window bench with storage, and a classic wood-burning fireplace as its centerpiece. French doors open to a beautifully landscaped patio, offering seamless indoor-outdoor living—perfect for hosting summer gatherings or enjoying a quiet morning outdoors. A convenient half bath completes this level. Upstairs, the primary suite offers a peaceful retreat with a renovated en-suite bath and a walk-in closet with custom-built-ins. Two additional bedrooms and a renovated hall bath provide comfort and versatility for guests or work-from-home needs. The lower level expands your living space with a generously sized rec room featuring built-ins, new carpet, and recessed lighting—ideal for movie nights, a playroom, or casual entertaining. An additional finished area perfectly suits a home gym, yoga studio, or creative workspace. You’ll also find a dedicated laundry area and ample storage. For added convenience, the one-car garage is located just off the kitchen and is connected to the home via a covered walkway, making unloading groceries or staying dry on rainy days a breeze. Major system upgrades—completed after 2021—include: gas furnace and central A/C, electric water heater, washer and dryer, electrical panel, sump pump with battery backup. All windows have been replaced between 2015 and 2022. Enjoy the many amenities of the Saybrooke community, including a pool, tennis courts, and playgrounds—all just minutes from Shady Grove Metro.
Zillow last checked: 8 hours ago
Listing updated: June 16, 2025 at 02:12am
Listed by:
Emily Cottone 240-994-1860,
Redfin Corp
Bought with:
Victor Llewellyn, 63983
Long & Foster Real Estate, Inc.
Paul Llewellyn, 641717
Long & Foster Real Estate, Inc.
Source: Bright MLS,MLS#: MDMC2178066
Facts & features
Interior
Bedrooms & bathrooms
- Bedrooms: 3
- Bathrooms: 3
- Full bathrooms: 2
- 1/2 bathrooms: 1
- Main level bathrooms: 1
Basement
- Area: 800
Heating
- Forced Air, Natural Gas
Cooling
- Central Air, Electric
Appliances
- Included: Dishwasher, Disposal, Dryer, Oven/Range - Electric, Range Hood, Refrigerator, Stainless Steel Appliance(s), Washer, Water Heater, Electric Water Heater
- Laundry: In Basement
Features
- Attic, Bathroom - Tub Shower, Built-in Features, Ceiling Fan(s), Combination Dining/Living, Floor Plan - Traditional, Kitchen - Gourmet, Pantry, Primary Bath(s), Recessed Lighting, Upgraded Countertops, Walk-In Closet(s)
- Flooring: Wood, Carpet
- Doors: French Doors, Storm Door(s)
- Windows: Double Pane Windows, Window Treatments
- Basement: Finished
- Number of fireplaces: 1
- Fireplace features: Wood Burning
Interior area
- Total structure area: 2,464
- Total interior livable area: 2,464 sqft
- Finished area above ground: 1,664
- Finished area below ground: 800
Property
Parking
- Total spaces: 2
- Parking features: Garage Faces Front, Detached, Driveway, On Street
- Garage spaces: 1
- Uncovered spaces: 1
Accessibility
- Accessibility features: None
Features
- Levels: Three
- Stories: 3
- Patio & porch: Patio
- Pool features: Community
- Fencing: Privacy,Back Yard
Lot
- Size: 3,601 sqft
Details
- Additional structures: Above Grade, Below Grade
- Parcel number: 160902704151
- Zoning: R6
- Special conditions: Standard
Construction
Type & style
- Home type: SingleFamily
- Architectural style: Colonial
- Property subtype: Single Family Residence
Materials
- Frame
- Foundation: Block
- Roof: Shake
Condition
- New construction: No
- Year built: 1988
Utilities & green energy
- Sewer: Public Sewer
- Water: Public
Community & neighborhood
Location
- Region: Gaithersburg
- Subdivision: Saybrooke
- Municipality: City of Gaithersburg
HOA & financial
HOA
- Has HOA: Yes
- HOA fee: $220 quarterly
- Amenities included: Jogging Path, Pool, Tennis Court(s), Tot Lots/Playground
- Association name: SAYBROOKE HOMEOWNERS ASSOCIATION
Other
Other facts
- Listing agreement: Exclusive Right To Sell
- Ownership: Fee Simple
Price history
| Date | Event | Price |
|---|---|---|
| 6/12/2025 | Sold | $625,000+6.1%$254/sqft |
Source: | ||
| 5/14/2025 | Pending sale | $589,000$239/sqft |
Source: | ||
| 5/8/2025 | Listed for sale | $589,000+30.9%$239/sqft |
Source: | ||
| 4/8/2021 | Sold | $450,000$183/sqft |
Source: Public Record Report a problem | ||
| 11/6/2020 | Sold | $450,000-4.2%$183/sqft |
Source: | ||
Public tax history
| Year | Property taxes | Tax assessment |
|---|---|---|
| 2025 | $6,802 +17% | $497,700 +11.4% |
| 2024 | $5,815 +13.4% | $446,800 +12.9% |
| 2023 | $5,129 +5.4% | $395,900 +2.4% |
Find assessor info on the county website
Neighborhood: Saybrooke
Nearby schools
GreatSchools rating
- 3/10Harriet R. Tubman ElementaryGrades: PK-5Distance: 0.2 mi
- 2/10Forest Oak Middle SchoolGrades: 6-8Distance: 0.4 mi
- 3/10Gaithersburg High SchoolGrades: 9-12Distance: 1.3 mi
Schools provided by the listing agent
- District: Montgomery County Public Schools
Source: Bright MLS. This data may not be complete. We recommend contacting the local school district to confirm school assignments for this home.

Get pre-qualified for a loan
At Zillow Home Loans, we can pre-qualify you in as little as 5 minutes with no impact to your credit score.An equal housing lender. NMLS #10287.
Sell for more on Zillow
Get a free Zillow Showcase℠ listing and you could sell for .
$623,500
2% more+ $12,470
With Zillow Showcase(estimated)
$635,970

