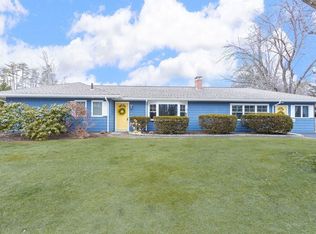Fantastic opportunity for a well appointed home, turn key and minutes to the West Natick Commuter Stop!! This charming and updated ranch on a corner lot offers a flexible Floorplan with modern finishes.The welcoming living room with picture window and fireplace opens to the spacious kitchen with ample counter and cabinet space and large eat in area. Sliders open to the back patio which is perfect for grilling and entertaining! Extra Large family room with French doors also lead to the fabulous backyard that is fully fenced in! One level living offers the Master bedroom w/ double closet and renovated half bath with wainscotting. Two additional, spacious bedrooms with ample closet space and a renovated full bathroom complete the home. Other recent upgrades include replacement windows, roof (3 years) & more. The Cole Center park/fields just down the road and minutes to route 9, Mass Pike, world class shopping, restaurants and more! Not to be missed!
This property is off market, which means it's not currently listed for sale or rent on Zillow. This may be different from what's available on other websites or public sources.
