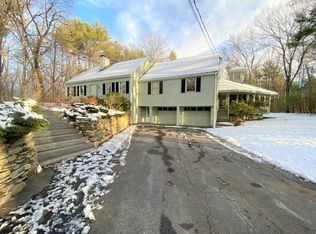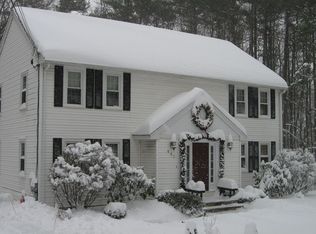Beautifully updated Colonial in a fantastic location set on a Cul de Sac! Welcoming Foyer/sitting room opens right to the deck or enter into the GORGEOUS Granite and Stainless kitchen, gas cooking with a Breakfast bar & coffee station with beverage refrigerator that opens to the Dining room. Sunny living room with fireplace and pretty windows and doors. Gleaming hardwood floors! Recently updated Master Suite with Walk in closet and a STUNNING master bath with tiled, walk in shower, 2 vanities, and closet. 3-4 bedrooms, 2.5 baths, too many updates to list! Central A/C, new heating system and so much more! Minutes to Shopping at the Point and Commuter Routes! Come in and Enjoy!
This property is off market, which means it's not currently listed for sale or rent on Zillow. This may be different from what's available on other websites or public sources.

