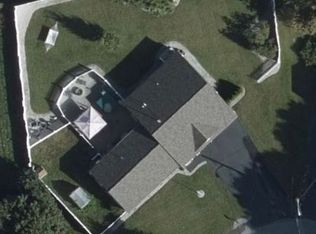Set on a cul-de-sac setting, this one of kind Ranch style home with a loft style 2nd level offers a unique inviting environment. Main level: The path from the entrance through the picture windowed Living Room flows past the cozy Kitchen to the 34'x24' Dining Area & Cathedral Ceiling,Picture Windowed Family Room presenting a spacious visual layout plus 2 Bedrooms on this level. The classic Bathroom features an oval claw foot raised back tub & separate curved shower. The balconied 2nd level , accessed by a metal spiral staircase, overlooking the Family Room features an open style Master Bedroom Suite 16'x12' with a 17'x11' sitting area & a 2nd Bedroom. The attractive yard features an attached 2 Car Carport,features a pergola covered 10'x16' deck & a 20'x24' chain link fenced area for children or pets & a Storage Shed.This home must be seen to be enjoyed & appreciated.
This property is off market, which means it's not currently listed for sale or rent on Zillow. This may be different from what's available on other websites or public sources.
