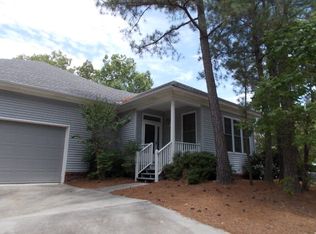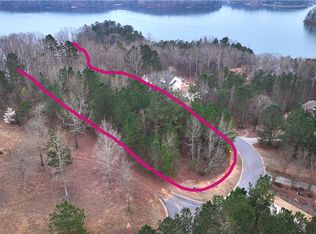Sold for $315,000 on 04/12/24
$315,000
2 OVERLOOK Point, McCormick, SC 29835
3beds
2,983sqft
Single Family Residence
Built in 1998
0.48 Acres Lot
$349,600 Zestimate®
$106/sqft
$2,489 Estimated rent
Home value
$349,600
Estimated sales range
Not available
$2,489/mo
Zestimate® history
Loading...
Owner options
Explore your selling options
What's special
AMAZING 3 Bedroom 3 Bath Home on .48 acre corner lot with finished basement. Located in Tara Section of Savannah Lakes Village. Main floor boasts a spacious open concept Living Room with Vaulted Celings and Gas Log Fireplace, Dining Room AND and Eat In Kitchen. Primary Bedroom with Full Bath that includes a shower and garden tub. 2 Guest Bedrooms with another Full Bath and a Must See Large, Beautiful Sunroom. Main Level has Plantation Shutters throughout. Laminate Flooring , Ceramic Tile, and Carpet. All appliances remain INCLUDING Washer and Dryer. Downstairs you will find a possible 4th Bedroom/Flexroom Full Bath, small living area and Storage Room that leads to patio area with new fence in backyard and 2 Car Garage. Home is being left partially furnished and ready for it's new owners.
Savannah Lakes Village is our area's premier lakefront living community! Amenities include two championship golf courses, clubhouse, tennis and pickleball courts, indoor and outdoor pools, sauna, recreation center with fitness room, and bowling alley. Two dining facilities and a medical facility are located within the development as well. There is even a community garden! Bordering Lake Thurmond and surrounded by 3 state parks and Sumter National Forest, enjoy over 100 miles of walking trails and access to 70,000 acres of water! Over 50 area clubs and organizations to share all of your indoor and outdoor hobbies with your common-interest neighbors. Property ownership includes membership and availability of all amenities.
Schedule your showing today!
Zillow last checked: 8 hours ago
Listing updated: December 29, 2024 at 01:23am
Listed by:
Lorrie Kindrick 706-244-3622,
Weichert Realtors - Cornerstone
Bought with:
Cara Verrell, 113235
Re/max Leisurely Living
Source: Hive MLS,MLS#: 526611
Facts & features
Interior
Bedrooms & bathrooms
- Bedrooms: 3
- Bathrooms: 3
- Full bathrooms: 3
Primary bedroom
- Level: Main
- Dimensions: 21 x 15
Bedroom 2
- Level: Main
- Dimensions: 12 x 12
Bedroom 3
- Level: Main
- Dimensions: 12 x 12
Bonus room
- Level: Basement
- Dimensions: 12 x 11
Breakfast room
- Level: Main
- Dimensions: 8 x 7
Dining room
- Level: Main
- Dimensions: 11 x 10
Family room
- Level: Basement
- Dimensions: 22 x 15
Kitchen
- Level: Main
- Dimensions: 11 x 11
Laundry
- Level: Main
- Dimensions: 8 x 5
Living room
- Level: Main
- Dimensions: 29 x 15
Sunroom
- Level: Main
- Dimensions: 27 x 16
Heating
- Electric, Fireplace(s), Propane
Cooling
- Ceiling Fan(s), Central Air, Heat Pump, Single System
Appliances
- Included: Built-In Microwave, Dishwasher, Dryer, Electric Range, Electric Water Heater, Refrigerator, Washer
Features
- Cable Available, Eat-in Kitchen, Garden Tub, Pantry, Smoke Detector(s), Split Bedroom, Walk-In Closet(s), Washer Hookup, Electric Dryer Hookup
- Flooring: Carpet, Ceramic Tile, Laminate
- Basement: Finished,Full,Heated,Walk-Out Access,See Remarks
- Attic: Pull Down Stairs
- Number of fireplaces: 1
- Fireplace features: Gas Log, Living Room
Interior area
- Total structure area: 2,983
- Total interior livable area: 2,983 sqft
- Finished area below ground: 560
Property
Parking
- Total spaces: 2
- Parking features: Attached, Concrete, Garage
- Garage spaces: 2
Features
- Levels: Two
- Patio & porch: Covered, Patio, Porch, Rear Porch, See Remarks
- Exterior features: Insulated Doors, Insulated Windows, Storm Door(s), Storm Window(s)
- Fencing: Fenced
Lot
- Size: 0.48 Acres
- Dimensions: .48
- Features: Cul-De-Sac, Landscaped, Near Lake Thurmond, See Remarks
Details
- Parcel number: 0880065002
Construction
Type & style
- Home type: SingleFamily
- Architectural style: Two Story
- Property subtype: Single Family Residence
Materials
- Brick, Vinyl Siding
- Foundation: Crawl Space
- Roof: Composition
Condition
- Updated/Remodeled
- New construction: No
- Year built: 1998
Utilities & green energy
- Sewer: Public Sewer
- Water: Public
Community & neighborhood
Community
- Community features: See Remarks, Pickleball Court, Boat Ramp, Clubhouse, Golf, Pool, Tennis Court(s)
Location
- Region: Mc Cormick
- Subdivision: Tara @ Savannah Lakes Village
HOA & financial
HOA
- Has HOA: Yes
- HOA fee: $163 monthly
Other
Other facts
- Listing agreement: Exclusive Right To Sell
- Listing terms: VA Loan,Cash,Conventional,FHA
Price history
| Date | Event | Price |
|---|---|---|
| 4/12/2024 | Sold | $315,000-1.5%$106/sqft |
Source: | ||
| 3/15/2024 | Pending sale | $319,900$107/sqft |
Source: | ||
| 3/14/2024 | Listed for sale | $319,900+33.3%$107/sqft |
Source: | ||
| 6/26/2020 | Sold | $240,000-1.8%$80/sqft |
Source: | ||
| 6/1/2020 | Pending sale | $244,500$82/sqft |
Source: KELLER WILLIAMS AIKEN PARTNERS #443724 | ||
Public tax history
| Year | Property taxes | Tax assessment |
|---|---|---|
| 2024 | $1,791 -0.4% | $9,600 |
| 2023 | $1,798 +2.3% | $9,600 |
| 2022 | $1,758 -44.8% | $9,600 |
Find assessor info on the county website
Neighborhood: Savannah Lakes Village
Nearby schools
GreatSchools rating
- 5/10Mccormick Elementary SchoolGrades: PK-5Distance: 6.5 mi
- 3/10Mccormick Middle SchoolGrades: 6-8Distance: 6.5 mi
- 3/10McCormick High SchoolGrades: 9-12Distance: 6.5 mi
Schools provided by the listing agent
- Elementary: McCormick Elementary
- Middle: MCCORMICK MIDDLE
- High: McCormick
Source: Hive MLS. This data may not be complete. We recommend contacting the local school district to confirm school assignments for this home.

Get pre-qualified for a loan
At Zillow Home Loans, we can pre-qualify you in as little as 5 minutes with no impact to your credit score.An equal housing lender. NMLS #10287.
Sell for more on Zillow
Get a free Zillow Showcase℠ listing and you could sell for .
$349,600
2% more+ $6,992
With Zillow Showcase(estimated)
$356,592
