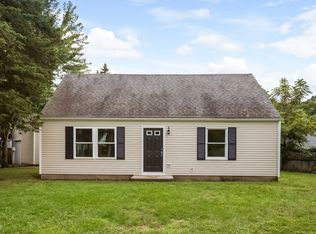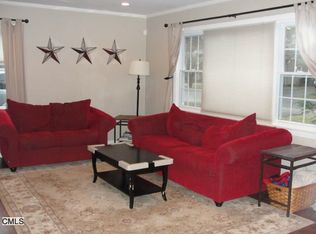Sold for $400,000 on 03/07/25
$400,000
2 Oven Rock Road, Bethel, CT 06801
2beds
1,442sqft
Single Family Residence
Built in 1951
8,276.4 Square Feet Lot
$416,500 Zestimate®
$277/sqft
$3,114 Estimated rent
Home value
$416,500
$375,000 - $466,000
$3,114/mo
Zestimate® history
Loading...
Owner options
Explore your selling options
What's special
Come check out the incredible curb appeal of this charming 1951 Cape just waiting to be renovated into it's next owners dream home. Situated less than a mile to downtown Bethel and less than 5 miles to the Danbury Mall, the location is incredible for commuters, first time home buyers looking to build some sweat equity and it's a great condo alternative. This home features an attached oversized garage that can fit two cars, a bonus room through the garage entering into the home, a large bedroom that was previously 2 rooms combined into one and easy to convert back, full bath and sunny living room on the main floor. The second floor includes an open landing space for a possible library or sitting area, a half bath and second bedroom. Enjoy a flat and easy to maintain yard with large shed in the back, a partially fenced in property and back patio for cooking and entertaining. All this with public utilities, natural gas furnace and the amenities of a charming and historic Bethel town center. Great schools, shopping and dining are just minutes away. House sold as-is.
Zillow last checked: 8 hours ago
Listing updated: March 07, 2025 at 12:31pm
Listed by:
Alex Capozzoli 203-241-9035,
Keller Williams Realty 203-438-9494
Bought with:
Joanna Concepcion, RES.0828175
eXp Realty
Source: Smart MLS,MLS#: 24066435
Facts & features
Interior
Bedrooms & bathrooms
- Bedrooms: 2
- Bathrooms: 2
- Full bathrooms: 1
- 1/2 bathrooms: 1
Primary bedroom
- Level: Main
Bedroom
- Level: Upper
Kitchen
- Level: Main
Living room
- Level: Main
Other
- Level: Main
Heating
- Hot Water, Natural Gas
Cooling
- Window Unit(s)
Appliances
- Included: Gas Cooktop, Refrigerator, Ice Maker, Dishwasher, Electric Water Heater, Water Heater
- Laundry: Main Level
Features
- Basement: None
- Attic: Crawl Space,Storage,Access Via Hatch
- Has fireplace: No
Interior area
- Total structure area: 1,442
- Total interior livable area: 1,442 sqft
- Finished area above ground: 1,442
Property
Parking
- Total spaces: 3
- Parking features: Attached, Paved, Off Street, Driveway, Private, Asphalt
- Attached garage spaces: 2
- Has uncovered spaces: Yes
Features
- Patio & porch: Patio
Lot
- Size: 8,276 sqft
- Features: Level, Landscaped
Details
- Additional structures: Shed(s)
- Parcel number: 5805
- Zoning: R-10
Construction
Type & style
- Home type: SingleFamily
- Architectural style: Cape Cod
- Property subtype: Single Family Residence
Materials
- Vinyl Siding
- Foundation: Slab
- Roof: Asphalt
Condition
- New construction: No
- Year built: 1951
Utilities & green energy
- Sewer: Public Sewer
- Water: Public
Community & neighborhood
Community
- Community features: Near Public Transport, Health Club, Library, Park
Location
- Region: Bethel
- Subdivision: Grassy Plain
Price history
| Date | Event | Price |
|---|---|---|
| 3/7/2025 | Sold | $400,000+8.4%$277/sqft |
Source: | ||
| 1/9/2025 | Listed for sale | $369,000+207.5%$256/sqft |
Source: | ||
| 2/1/2000 | Sold | $120,000$83/sqft |
Source: Public Record Report a problem | ||
Public tax history
| Year | Property taxes | Tax assessment |
|---|---|---|
| 2025 | $6,750 +4.2% | $221,970 |
| 2024 | $6,475 +2.6% | $221,970 |
| 2023 | $6,311 +7.6% | $221,970 +30.9% |
Find assessor info on the county website
Neighborhood: 06801
Nearby schools
GreatSchools rating
- NAAnna H. Rockwell SchoolGrades: K-2Distance: 2 mi
- 8/10Bethel Middle SchoolGrades: 6-8Distance: 2 mi
- 8/10Bethel High SchoolGrades: 9-12Distance: 1.9 mi
Schools provided by the listing agent
- High: Bethel
Source: Smart MLS. This data may not be complete. We recommend contacting the local school district to confirm school assignments for this home.

Get pre-qualified for a loan
At Zillow Home Loans, we can pre-qualify you in as little as 5 minutes with no impact to your credit score.An equal housing lender. NMLS #10287.
Sell for more on Zillow
Get a free Zillow Showcase℠ listing and you could sell for .
$416,500
2% more+ $8,330
With Zillow Showcase(estimated)
$424,830
