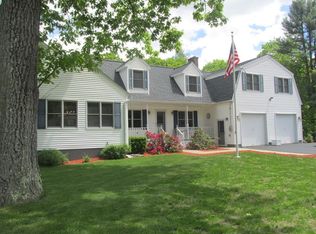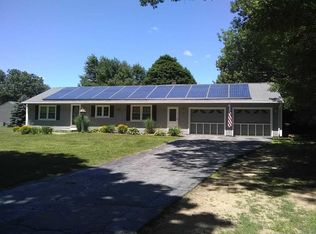Attractive New Construction Home situated on private 3.77 acre lot. Open concept living room/ kitchen w/ hardwood flooring and a vaulted ceiling. Kitchen with stainless steel appliances & granite counter tops, center island, sliders leading out to large deck overlooking peaceful backyard. Master bedroom w/ private bathroom, two other good sized bedrooms and a full bathroom complete first floor. Two car oversized garage under leading into finished basement family room and laundry room w/ 1/2 bath complete this home. Private location yet minutes to Rt. 2 & 140.
This property is off market, which means it's not currently listed for sale or rent on Zillow. This may be different from what's available on other websites or public sources.

