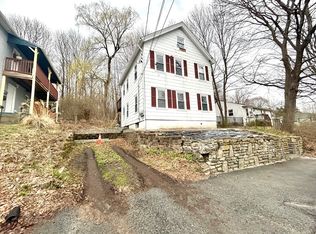Sold for $435,000
$435,000
2 Oswald St, Worcester, MA 01607
3beds
1,056sqft
Single Family Residence
Built in 1981
10,289 Square Feet Lot
$442,900 Zestimate®
$412/sqft
$2,477 Estimated rent
Home value
$442,900
$403,000 - $483,000
$2,477/mo
Zestimate® history
Loading...
Owner options
Explore your selling options
What's special
Welcome to 2 Oswald Street, a charming 3-bedroom ranch-style home nestled in a quiet corner and dead end street in Worcester. Built in 1981, this well-maintained residence offers 1,056 sqft of comfortable living space on a 0.24-acre corner lot. Featuring a bright living room with ample natural light, creating a welcoming atmosphere and open layout kitchen with dining area. All 3 bedrooms conveniently located on the first floor, offering easy accessibility.The full open basement presents excellent potential to double your living space or storage and awaits your personal touch. Enjoy the outdoors on the private deck and fenced in yard perfect for relaxation or entertaining guests.The property includes 2 off-street parking spots, ensuring convenience for residents and visitors. Do not miss this opportunity to make this home yours!
Zillow last checked: 8 hours ago
Listing updated: July 06, 2025 at 06:38am
Listed by:
Joseph Shaia 617-314-1440,
Lamacchia Realty, Inc. 508-290-0303
Bought with:
Marcia Velis
Property Investors & Advisors, LLC
Source: MLS PIN,MLS#: 73374374
Facts & features
Interior
Bedrooms & bathrooms
- Bedrooms: 3
- Bathrooms: 1
- Full bathrooms: 1
Primary bedroom
- Features: Flooring - Hardwood
- Level: First
- Area: 154
- Dimensions: 14 x 11
Bedroom 2
- Features: Flooring - Hardwood
- Level: First
- Area: 121
- Dimensions: 11 x 11
Bedroom 3
- Features: Flooring - Hardwood
- Level: First
- Area: 80
- Dimensions: 10 x 8
Bathroom 1
- Features: Flooring - Vinyl
- Level: First
- Area: 99
- Dimensions: 9 x 11
Kitchen
- Features: Flooring - Hardwood, Flooring - Vinyl, Dining Area, Balcony / Deck
- Level: First
- Area: 121
- Dimensions: 11 x 11
Living room
- Features: Flooring - Hardwood
- Level: First
- Area: 198
- Dimensions: 18 x 11
Heating
- Heat Pump, Humidity Control, Electric
Cooling
- Heat Pump
Appliances
- Included: Electric Water Heater, Range, Dishwasher, Microwave, Refrigerator, Freezer, Washer, Dryer
- Laundry: Electric Dryer Hookup, Washer Hookup, In Basement
Features
- Flooring: Tile, Vinyl, Hardwood
- Windows: Insulated Windows
- Basement: Full,Bulkhead,Concrete,Unfinished
- Has fireplace: No
Interior area
- Total structure area: 1,056
- Total interior livable area: 1,056 sqft
- Finished area above ground: 1,056
- Finished area below ground: 1,056
Property
Parking
- Total spaces: 2
- Parking features: Paved Drive, Off Street, Paved
- Uncovered spaces: 2
Features
- Patio & porch: Deck, Deck - Composite
- Exterior features: Deck, Deck - Composite, Rain Gutters, Storage, Fenced Yard
- Fencing: Fenced/Enclosed,Fenced
Lot
- Size: 10,289 sqft
- Features: Corner Lot, Wooded
Details
- Parcel number: M:10 B:019 L:00001,1772166
- Zoning: RL-7
Construction
Type & style
- Home type: SingleFamily
- Architectural style: Ranch
- Property subtype: Single Family Residence
Materials
- Frame
- Foundation: Concrete Perimeter
- Roof: Shingle
Condition
- Year built: 1981
Utilities & green energy
- Electric: 110 Volts
- Sewer: Public Sewer
- Water: Public
- Utilities for property: for Electric Range, for Electric Oven, for Electric Dryer, Washer Hookup
Community & neighborhood
Community
- Community features: Public Transportation, Shopping, Park, Walk/Jog Trails, Golf, Medical Facility, Laundromat, Highway Access, Public School
Location
- Region: Worcester
Other
Other facts
- Road surface type: Paved
Price history
| Date | Event | Price |
|---|---|---|
| 7/1/2025 | Sold | $435,000+9%$412/sqft |
Source: MLS PIN #73374374 Report a problem | ||
| 5/19/2025 | Contingent | $399,000$378/sqft |
Source: MLS PIN #73374374 Report a problem | ||
| 5/15/2025 | Listed for sale | $399,000+144.9%$378/sqft |
Source: MLS PIN #73374374 Report a problem | ||
| 10/17/2014 | Sold | $162,900-1.2%$154/sqft |
Source: Public Record Report a problem | ||
| 8/28/2014 | Pending sale | $164,900$156/sqft |
Source: Coldwell Banker Residential Brokerage - Worcester #71673851 Report a problem | ||
Public tax history
| Year | Property taxes | Tax assessment |
|---|---|---|
| 2025 | $4,528 +1.5% | $343,300 +5.8% |
| 2024 | $4,463 +3.8% | $324,600 +8.3% |
| 2023 | $4,298 +13.2% | $299,700 +20% |
Find assessor info on the county website
Neighborhood: 01607
Nearby schools
GreatSchools rating
- 4/10Quinsigamond SchoolGrades: PK-6Distance: 0.2 mi
- 4/10University Pk Campus SchoolGrades: 7-12Distance: 1.6 mi
- 5/10Jacob Hiatt Magnet SchoolGrades: PK-6Distance: 1.7 mi
Schools provided by the listing agent
- Elementary: Quinsigamond
- Middle: Sullivan Middle
- High: South High
Source: MLS PIN. This data may not be complete. We recommend contacting the local school district to confirm school assignments for this home.
Get a cash offer in 3 minutes
Find out how much your home could sell for in as little as 3 minutes with a no-obligation cash offer.
Estimated market value$442,900
Get a cash offer in 3 minutes
Find out how much your home could sell for in as little as 3 minutes with a no-obligation cash offer.
Estimated market value
$442,900
