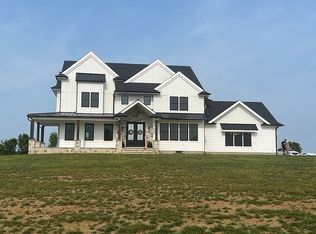This Provincial Model in Golf Edge Estates is a showcase home that has it all, and then some! Get ready to be wowed by the size of the beautifully tiled Grand foyer, with it's dramatic butterfly staircase & balcony overlooking the 2-story fam room, it is impressive! Enter into the dining room & living room with gleaming hardwood floors, extensive moldings, and recessed lighting throughout. A gorgeous chef's gourmet kitchen also with gleaming h/w floors, will delight even the finest cook, with never ending upgraded 42'' cherry cabinets & granite, and an extensive center island w/stools & pendant/track lighting, high end upgraded SS appliances. A large breakfast area has plenty of room for everyone, and offers a floor to ceiling brand new 3-panel sliding glass door that lets in abundant sunlight, and has access to the expansive Cambridge paver patio with fire pit area. While touring this home, You will get that feel good vibe as you take in all the amenities this home has to offer! You will be amazed at this unique 2-story fireplace with custom tile motif, that could be one-of-a-kind! Plenty of palladium windows, and a balcony to the second floor. A Laundry room, and a first floor office complete this level. Second floor offers a King size Master Suite with recessed lighting, a coffered ceiling, an a separate sitting room distinguished with columns, for a bit of solace, and a luxurious Master bath with a soaking tub for two, and his/her vanities, and bathrooms. Every girl's dream a show stopping, room sized walk-in closet! and another complete this suite. There are also 3 additional bedrooms with 3 additional full baths, each with it's own design. Last but most definitely not least, is this designer quality finished full walk-up Lower level. This owner spared no expense! With it's special slate-stone floors, full stone wall entertainment center in the large living/recreation space w/ tray ceilings and recessed lighting throughout, an elegant full bath, to it's spectacular bar with elevated granite counter tops, an office, a gym/exercise room a music rm, plus storage, you will be in awe, once you see it! A 3-car garage, fresh paint, and new landscaping, make this home everything that you could want.
This property is off market, which means it's not currently listed for sale or rent on Zillow. This may be different from what's available on other websites or public sources.
