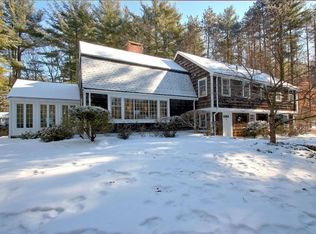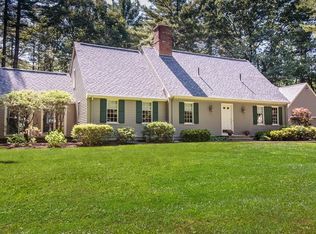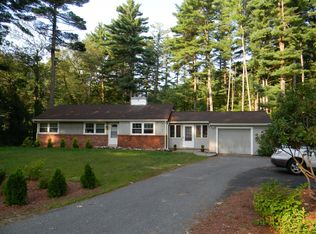This elegant and superbly crafted 6,474 square foot residence is located in the Claypit Hill neighborhood. Sophisticated, yet understatedly elegant, highlighted by a stunning Great room with walls of glass opening onto a custom stone terrace. The highest quality of craftsmanship and meticulous attention to detail is evident throughout the home and property; a stunning dining room a custom cherry study, and an impressive kitchen featuring 60 inch Wolf gas range, Miele and Sub Zero stainless steel appliances and butlers pantry with a Miele built in coffee machine. The main entry foyer is sure to impress with superbly crafted millwork, a grand curved staircase to a second level including a master suite with a spa bath; large steam shower, Jacuzzi tub and custom cabinetry. Four additional en suite bedrooms and two staircases flow seamlessly. The lower level has a first class home theatre, game room, full bath, wet bar and mirrored gym.
This property is off market, which means it's not currently listed for sale or rent on Zillow. This may be different from what's available on other websites or public sources.


