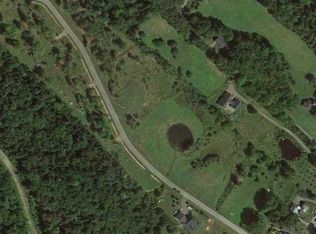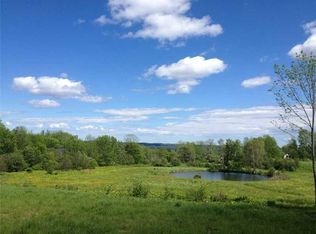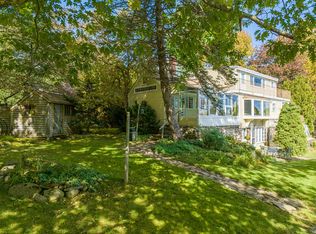Closed
$875,000
2 Old Stone Road, Lincolnville, ME 04849
5beds
2,684sqft
Single Family Residence
Built in 1880
1.39 Acres Lot
$909,500 Zestimate®
$326/sqft
$3,152 Estimated rent
Home value
$909,500
$828,000 - $1.00M
$3,152/mo
Zestimate® history
Loading...
Owner options
Explore your selling options
What's special
This property has two detached houses. Extraordinary 1880's cape with attached barn and renovated cottage nestled in the Lincolnville Beach iconic village and just a moments drive to the public beach and Islesboro ferry terminal. This refined, quintessential Maine property is saturated with comfort, sophistication, and rustic elegance. The primary house has a stunning eat-in kitchen, built-in breakfast nook, grand, custom built island, cafe appliances, attached historical barn with game room and movie loft, large patio with hot tub, boutique wall paper, one-floor living, custom children's bedroom with reading nook and can come fully furnished! The guest cottage is a one bedroom, one bath delight with a gas fireplace and private deck. This property is one-of-a-kind and would be a perfect Maine-retreat, family compound or a daily retreat for the local with room for guests. The property is part of a residential subdivision with access to a common park area. This property cannot be used commercially. This property includes 2 Old Stone Rd and 2402 Atlantic Hwy. Come see this remarkable property just a few minutes drive to downtown Camden! Call today!
Zillow last checked: 8 hours ago
Listing updated: January 15, 2025 at 07:11pm
Listed by:
Lone Pine Real Estate Company info@lonepinere.com
Bought with:
Dwelling In Maine
Source: Maine Listings,MLS#: 1574635
Facts & features
Interior
Bedrooms & bathrooms
- Bedrooms: 5
- Bathrooms: 4
- Full bathrooms: 4
Bedroom 1
- Level: First
Bedroom 2
- Level: Second
Bedroom 3
- Level: Second
Bedroom 4
- Level: Second
Bedroom 5
- Level: First
Great room
- Level: First
Kitchen
- Level: First
Living room
- Level: First
Heating
- Baseboard, Heat Pump
Cooling
- Heat Pump
Appliances
- Included: Dishwasher, Dryer, Electric Range, Gas Range, Refrigerator, Washer
Features
- 1st Floor Bedroom, 1st Floor Primary Bedroom w/Bath, In-Law Floorplan, One-Floor Living
- Flooring: Brick, Carpet, Wood
- Basement: Exterior Entry,Full,Unfinished
- Number of fireplaces: 1
Interior area
- Total structure area: 2,684
- Total interior livable area: 2,684 sqft
- Finished area above ground: 2,684
- Finished area below ground: 0
Property
Parking
- Parking features: Gravel, 1 - 4 Spaces
Features
- Patio & porch: Deck, Patio
- Has spa: Yes
Lot
- Size: 1.39 Acres
- Features: Near Public Beach, Near Town, Neighborhood, Landscaped
Details
- Additional structures: Barn(s)
- Zoning: Rural
Construction
Type & style
- Home type: SingleFamily
- Architectural style: Cape Cod,Cottage
- Property subtype: Single Family Residence
Materials
- Wood Frame, Composition
- Roof: Composition
Condition
- Year built: 1880
Utilities & green energy
- Electric: Circuit Breakers
- Sewer: Private Sewer
- Water: Private, Well
Community & neighborhood
Location
- Region: Lincolnville
HOA & financial
HOA
- Has HOA: Yes
- HOA fee: $1,200 annually
Price history
| Date | Event | Price |
|---|---|---|
| 4/3/2024 | Sold | $875,000-2.7%$326/sqft |
Source: | ||
| 4/3/2024 | Pending sale | $899,000$335/sqft |
Source: | ||
| 3/7/2024 | Contingent | $899,000$335/sqft |
Source: | ||
| 2/28/2024 | Price change | $899,000-1.7%$335/sqft |
Source: | ||
| 2/11/2024 | Price change | $915,000-1.1%$341/sqft |
Source: | ||
Public tax history
Tax history is unavailable.
Neighborhood: 04849
Nearby schools
GreatSchools rating
- 10/10Lincolnville Central SchoolGrades: K-8Distance: 5 mi
- 9/10Camden Hills Regional High SchoolGrades: 9-12Distance: 7.4 mi

Get pre-qualified for a loan
At Zillow Home Loans, we can pre-qualify you in as little as 5 minutes with no impact to your credit score.An equal housing lender. NMLS #10287.


