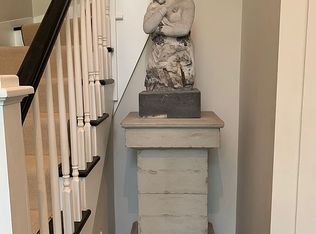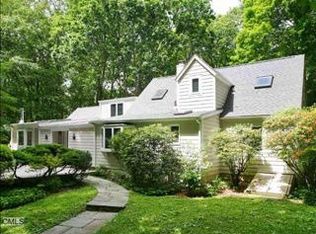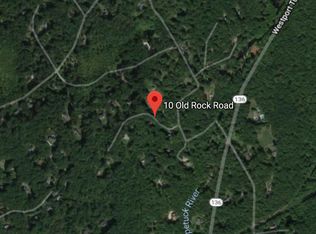Pristine Nantucket style colonial in the heart of Stonybrook. Well proportioned rooms allow for intimate as well as group gatherings. The gracious two story foyer, 9+ ceilings and French doors throughout give the home a light and airy feel. This stunning chef's kitchen with ample cherry cabinetry, generous island with seating and storage, granite counters, Subzero refrigerator, two dishwashers, double oven with convection, and 5 burner gas cooktop is sure to please. The first floor flows comfortably from the expansive kitchen into the family room with convenient gas fireplace and through to a sunny living room. There are four finished levels of living from the 3rd floor private bedroom with full bath to the lower level with carpeted play area and exercise room. Entertain or relax on the private back patio with hot tub or take advantage of some of the many Stonybrook amenities- sandy beach, riverfront swimming, floating docks, paddle boards, boats, zip-line, tennis, basketball, playground, picnic area with grill, or hike along the private path that meanders along the river. Minutes to the train. Worry-free, turnkey home with full home generator. Welcome home!
This property is off market, which means it's not currently listed for sale or rent on Zillow. This may be different from what's available on other websites or public sources.


