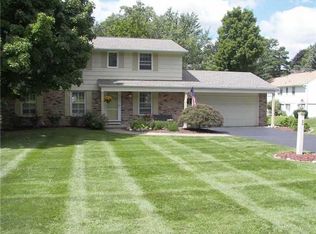Closed
$325,000
2 Old Post Rd, Fairport, NY 14450
3beds
1,232sqft
Single Family Residence
Built in 1966
0.48 Acres Lot
$393,700 Zestimate®
$264/sqft
$2,650 Estimated rent
Home value
$393,700
$374,000 - $413,000
$2,650/mo
Zestimate® history
Loading...
Owner options
Explore your selling options
What's special
Highly desirable lower level walk-out ranch in Fairport. Enter into the home into an open living space with dining room attached. Totally remodeled kitchen including ceramic tile, back splash and granite countertops. Large primary suite with large closet and fully remodeled full bath. Two additional spacious bedrooms and another renovated main bathroom. Completely painted throughout from head to toe. Stunning original hardwoods. With a completely remodeled lower level walkout, including two bonus rooms and a half bath, adding another 900 sq ft of living space to this gem. Lower level door leads you out into your private fenced in area with new stamped concrete patio! DON’T SLEEP ON THIS ONE! Fairport schools and Fairport Electric
OPEN HOUSE SAT 1-3PM DELAYED NEGOTIATIONS SUNDAY JAN 8Th @ 5PM
Zillow last checked: 8 hours ago
Listing updated: March 24, 2023 at 03:41pm
Listed by:
Jacquelyn D. Cannan 585-279-8040,
RE/MAX Plus
Bought with:
Jacquelyn D. Cannan, 30CA0856656
RE/MAX Plus
Jonathan M. Smalline, 10401315550
RE/MAX Plus
Source: NYSAMLSs,MLS#: R1450044 Originating MLS: Rochester
Originating MLS: Rochester
Facts & features
Interior
Bedrooms & bathrooms
- Bedrooms: 3
- Bathrooms: 3
- Full bathrooms: 2
- 1/2 bathrooms: 1
- Main level bathrooms: 2
- Main level bedrooms: 3
Heating
- Gas, Forced Air
Cooling
- Central Air
Appliances
- Included: Dryer, Dishwasher, Electric Oven, Electric Range, Disposal, Gas Water Heater, Microwave, Refrigerator, Washer
Features
- Ceiling Fan(s), Den, Separate/Formal Dining Room, Eat-in Kitchen, Sliding Glass Door(s), Window Treatments, Bedroom on Main Level, Main Level Primary, Primary Suite
- Flooring: Carpet, Hardwood, Varies
- Doors: Sliding Doors
- Windows: Drapes
- Basement: Full,Finished
- Has fireplace: No
Interior area
- Total structure area: 1,232
- Total interior livable area: 1,232 sqft
Property
Parking
- Total spaces: 2
- Parking features: Attached, Garage, Garage Door Opener
- Attached garage spaces: 2
Features
- Levels: One
- Stories: 1
- Patio & porch: Open, Patio, Porch
- Exterior features: Blacktop Driveway, Patio, Private Yard, See Remarks
- Waterfront features: Other, See Remarks
Lot
- Size: 0.48 Acres
- Dimensions: 208 x 244
- Features: Other, See Remarks
Details
- Parcel number: 2644891651200001097000
- Special conditions: Standard
Construction
Type & style
- Home type: SingleFamily
- Architectural style: Ranch
- Property subtype: Single Family Residence
Materials
- Vinyl Siding, Wood Siding
- Foundation: Block, Poured
- Roof: Asphalt,Shingle
Condition
- Resale
- Year built: 1966
Utilities & green energy
- Sewer: Connected
- Water: Connected, Public
- Utilities for property: Sewer Connected, Water Connected
Community & neighborhood
Location
- Region: Fairport
- Subdivision: Brambleridge Sec 01
Other
Other facts
- Listing terms: Cash,Conventional,FHA,VA Loan
Price history
| Date | Event | Price |
|---|---|---|
| 2/27/2023 | Sold | $325,000+20.4%$264/sqft |
Source: | ||
| 1/9/2023 | Pending sale | $269,900$219/sqft |
Source: | ||
| 1/3/2023 | Listed for sale | $269,900+34.9%$219/sqft |
Source: | ||
| 10/11/2022 | Sold | $200,000+17.1%$162/sqft |
Source: Public Record Report a problem | ||
| 11/10/2016 | Sold | $170,750-2.4%$139/sqft |
Source: Public Record Report a problem | ||
Public tax history
| Year | Property taxes | Tax assessment |
|---|---|---|
| 2024 | -- | $200,000 |
| 2023 | -- | $200,000 +12.2% |
| 2022 | -- | $178,200 |
Find assessor info on the county website
Neighborhood: 14450
Nearby schools
GreatSchools rating
- 6/10Jefferson Avenue SchoolGrades: K-5Distance: 0.9 mi
- 7/10Martha Brown Middle SchoolGrades: 6-8Distance: 0.4 mi
- NAMinerva Deland SchoolGrades: 9Distance: 0.8 mi
Schools provided by the listing agent
- District: Fairport
Source: NYSAMLSs. This data may not be complete. We recommend contacting the local school district to confirm school assignments for this home.
