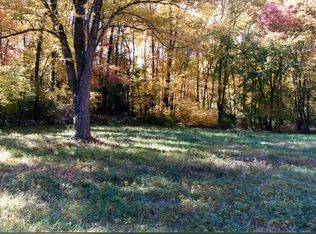Sold for $2,000,000
$2,000,000
2 Old Parish Road, Darien, CT 06820
5beds
4,553sqft
Single Family Residence
Built in 1968
1.01 Acres Lot
$3,101,500 Zestimate®
$439/sqft
$15,000 Estimated rent
Home value
$3,101,500
$2.73M - $3.57M
$15,000/mo
Zestimate® history
Loading...
Owner options
Explore your selling options
What's special
Just what you have been looking for! Immaculate 5 bed 3.1 bath colonial located on a 1-acre park-like setting. Over 4200sf of living space. New custom kitchen with white shaker cabinets, quartz counters, and high-end stainless steel appliances. Formal dining area with bay window. Family room with built-ins and FP. Living room has a gas FP, wet bar, and sliders to the very handsome stone patio. Front and rear staircase. Office with FP and its own private entrance. Gleaming hardwood floors throughout the entire house. All five bedrooms are located on the 2nd level. Primary bedroom with changing room and full bathroom. All 4 bathrooms have been updated. Bonus room ideal for gym or cardio room. 2nd floor laundry room. Finished lower level could be used as a game or media room. New Central air! Roof and new windows just installed! 2 car attached garage. Under a mile from town, schools, and train. Nothing to do but move in!
Zillow last checked: 8 hours ago
Listing updated: December 18, 2023 at 01:55pm
Listed by:
Paul A. Cranick 860-608-5047,
eXp Realty 866-828-3951,
Jolanta Rojek 860-230-1879,
eXp Realty
Bought with:
Kathryn Bates, RES.0785742
Compass Connecticut, LLC
Source: Smart MLS,MLS#: 170588866
Facts & features
Interior
Bedrooms & bathrooms
- Bedrooms: 5
- Bathrooms: 4
- Full bathrooms: 3
- 1/2 bathrooms: 1
Primary bedroom
- Features: Remodeled, Double-Sink, Dressing Room, Hardwood Floor
- Level: Upper
Bedroom
- Features: Hardwood Floor
- Level: Upper
Bedroom
- Features: Hardwood Floor
- Level: Upper
Bedroom
- Features: Hardwood Floor
- Level: Upper
Bedroom
- Features: Hardwood Floor
- Level: Upper
Dining room
- Features: Bay/Bow Window, Hardwood Floor
- Level: Main
Great room
- Features: Remodeled, Built-in Features, Wet Bar, Gas Log Fireplace, Sliders, Hardwood Floor
- Level: Main
Kitchen
- Features: Remodeled, Quartz Counters, Hardwood Floor
- Level: Main
Living room
- Features: Remodeled, Bay/Bow Window, Built-in Features, Fireplace, Hardwood Floor
- Level: Main
Office
- Features: Fireplace, Sliders, Wide Board Floor
- Level: Main
Other
- Features: Hardwood Floor
- Level: Upper
Rec play room
- Level: Lower
Study
- Features: Built-in Features, Hardwood Floor
- Level: Upper
Heating
- Hydro Air, Oil
Cooling
- Central Air, Zoned
Appliances
- Included: Oven/Range, Range Hood, Refrigerator, Dishwasher, Water Heater
- Laundry: Upper Level
Features
- Windows: Thermopane Windows
- Basement: Full,Partially Finished,Liveable Space
- Attic: Walk-up,Storage
- Number of fireplaces: 3
Interior area
- Total structure area: 4,553
- Total interior livable area: 4,553 sqft
- Finished area above ground: 3,853
- Finished area below ground: 700
Property
Parking
- Total spaces: 2
- Parking features: Attached, Garage Door Opener, Paved
- Attached garage spaces: 2
- Has uncovered spaces: Yes
Features
- Patio & porch: Patio
- Exterior features: Rain Gutters, Lighting
Lot
- Size: 1.01 Acres
- Features: Cleared, Level
Details
- Parcel number: 104754
- Zoning: R-1
- Special conditions: Real Estate Owned
Construction
Type & style
- Home type: SingleFamily
- Architectural style: Colonial
- Property subtype: Single Family Residence
Materials
- Wood Siding
- Foundation: Concrete Perimeter
- Roof: Asphalt
Condition
- New construction: No
- Year built: 1968
Utilities & green energy
- Sewer: Public Sewer
- Water: Public
- Utilities for property: Cable Available
Green energy
- Energy efficient items: Windows
Community & neighborhood
Community
- Community features: Pool, Near Public Transport
Location
- Region: Darien
Price history
| Date | Event | Price |
|---|---|---|
| 12/15/2023 | Sold | $2,000,000+11.4%$439/sqft |
Source: | ||
| 10/8/2022 | Listing removed | -- |
Source: | ||
| 8/23/2022 | Listed for sale | $1,795,000-5.5%$394/sqft |
Source: | ||
| 7/13/2022 | Contingent | $1,899,000$417/sqft |
Source: | ||
| 7/1/2022 | Price change | $1,899,000-4.8%$417/sqft |
Source: | ||
Public tax history
| Year | Property taxes | Tax assessment |
|---|---|---|
| 2025 | $21,672 +5.4% | $1,400,000 |
| 2024 | $20,566 -2.3% | $1,400,000 +17.1% |
| 2023 | $21,047 +2.2% | $1,195,180 |
Find assessor info on the county website
Neighborhood: Noroton Heights
Nearby schools
GreatSchools rating
- 9/10Royle Elementary SchoolGrades: PK-5Distance: 0.7 mi
- 9/10Middlesex Middle SchoolGrades: 6-8Distance: 0.8 mi
- 10/10Darien High SchoolGrades: 9-12Distance: 0.4 mi
Schools provided by the listing agent
- High: Darien
Source: Smart MLS. This data may not be complete. We recommend contacting the local school district to confirm school assignments for this home.
Sell for more on Zillow
Get a Zillow Showcase℠ listing at no additional cost and you could sell for .
$3,101,500
2% more+$62,030
With Zillow Showcase(estimated)$3,163,530
