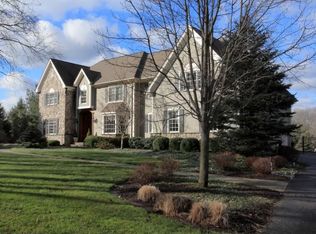Sophisticated Custom Residence in Tewksbury Custom-built in 2016, this classic home is surrounded by three acres of landscaped privacy in one of Tewksbury's most desirable neighborhoods. Centrally located just minutes from I-78 and New York trains, the pastoral cul de sac setting offers a charming covered front porch and expansive fenced backyard. Inside, the flexible floor plan provides remote work and school options within its sun-splashed 3,680 square-foot layout. A long, curving driveway leads to the stone-accented residence highlighted by established landscaping, mature trees and open green lawns. Inside, fabulous design features include hardwood floors, a gas fireplace, high and volume ceilings, dimensional wainscoting, raised woodwork, crown moldings, neutral paint colors and recessed lights. Introduced by a soaring foyer, there are open views into some of the primary gathering areas. Graceful living and dining rooms are ideal for special occasions and everyday life. Just off the living room is an enormous vaulted ceiling study featuring French doors to the covered porch. Tucked off the foyer is a home office and powder room, the perfect virtual work arrangement. A chef's center island kitchen is appointed with white cabinetry, granite countertops, stainless steel appliances and a walk-in pantry. The kitchen's sunny dining area gives way to the two-story family room with a gas fireplace and rear staircase. Completing the main level is a laundry room and access to the attached, oversized three-car garage. Upstairs, a lavish master suite contains a tray ceiling bedroom, sitting area and two roomy walk-in closets. A spa-inspired master bath has a soaking tub, separate shower, dual sink vanity and private commode. The guest suite adjoining a private bath and two additional bedrooms sharing a full bath in the hallway are also on the second story. A full, dry insulated basement offers over 1,800 square-feet of future living space with 12-foot ceilings and drywall in place. Constructed by an award-winning builder on a low-traffic street just outside the quaint village of Cokesbury, this impressive custom home shows pride of ownership throughout.
This property is off market, which means it's not currently listed for sale or rent on Zillow. This may be different from what's available on other websites or public sources.
