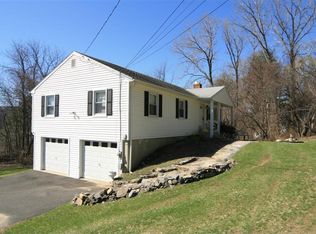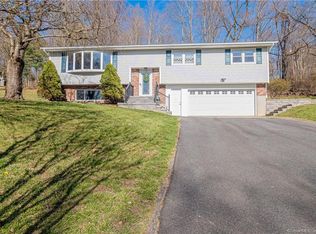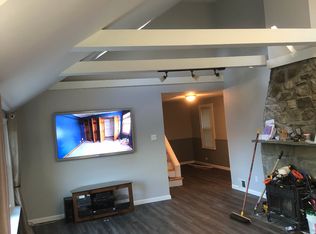Sold for $630,000 on 06/18/25
$630,000
2 Old Middle Road, Brookfield, CT 06804
4beds
2,392sqft
Single Family Residence
Built in 1971
1.1 Acres Lot
$648,200 Zestimate®
$263/sqft
$4,088 Estimated rent
Home value
$648,200
$583,000 - $720,000
$4,088/mo
Zestimate® history
Loading...
Owner options
Explore your selling options
What's special
Brand New 5 Bedroom Septic, new oil tank and new overhead garage doors! Wonderful colonial located on 1 acre with 2 car garage, offers the prefect blend of style and modern comfort. With4/5 bedrooms, 2 full plus 2 half baths, there's plenty of room for everyone. The minute you step inside you'll feel good as the interior has just been professionally painted - the walls, ceilings, wood trim and doors using Benjamin Moore paint selected by the home's stager. It's beautiful. It has a light and bright interior. Hardwood floors throughout except kitchen & baths. All light fixtures are new, and all the 6 panel doors have new polished nickel doorknobs and hinges. The kitchen has s/s appliances, granite counters and new flooring. The adjacent family room features a brick fireplace with a propane log insert for those chilly evenings. There's a large living room and formal dining room. All the windows are top of the line Marvin Integrity. You'll love everything about the house, especially the walk-out lower level, offering endless possibilities as a recreation room, playroom or even a potential in-law suite as it could also be a 5th bedroom. It's awesome as it has many brand new features. It's ready for you to love! Conveniently located just a few minutes driving time to major highways, shopping, library, schools, Town Park, Still River Greenway, Beach on Candlewood Lake & some wonderful restaurants at all price points. Brookfield offers activities for all ages. The playground is located adjacent to the Town Hall as is Brookfield's Gazebo which hosts Friday night summer concerts. There's also a farmer's market held next to the Town during the summer & early fall. Take a look a Brookfield's Town Website to find out about the activities offered in town throughout the year for everyone.
Zillow last checked: 8 hours ago
Listing updated: June 19, 2025 at 09:33am
Listed by:
Betty Hensal 203-241-1560,
William Pitt Sotheby's Int'l 203-796-7700
Bought with:
Wayne Keller, RES.0821116
RE/MAX Town & Country
Source: Smart MLS,MLS#: 24080947
Facts & features
Interior
Bedrooms & bathrooms
- Bedrooms: 4
- Bathrooms: 4
- Full bathrooms: 2
- 1/2 bathrooms: 2
Primary bedroom
- Features: Half Bath, Hardwood Floor
- Level: Upper
Bedroom
- Features: Hardwood Floor
- Level: Upper
Bedroom
- Features: Hardwood Floor
- Level: Main
Bedroom
- Features: Hardwood Floor
- Level: Upper
Dining room
- Features: Hardwood Floor
- Level: Main
Family room
- Features: Gas Log Fireplace, Fireplace, Hardwood Floor
- Level: Main
Kitchen
- Features: Granite Counters, Eating Space
- Level: Main
Living room
- Features: Hardwood Floor
- Level: Main
Rec play room
- Features: Full Bath, Hardwood Floor
- Level: Lower
Heating
- Baseboard, Hot Water, Zoned, Oil
Cooling
- Whole House Fan
Appliances
- Included: Electric Range, Oven/Range, Range Hood, Refrigerator, Dishwasher, Water Heater
- Laundry: Lower Level
Features
- Entrance Foyer
- Windows: Thermopane Windows
- Basement: Full,Heated,Interior Entry,Partially Finished,Walk-Out Access,Liveable Space
- Attic: Access Via Hatch
- Number of fireplaces: 1
- Fireplace features: Insert
Interior area
- Total structure area: 2,392
- Total interior livable area: 2,392 sqft
- Finished area above ground: 1,872
- Finished area below ground: 520
Property
Parking
- Total spaces: 2
- Parking features: Attached, Off Street, Driveway, Paved
- Attached garage spaces: 2
- Has uncovered spaces: Yes
Features
- Patio & porch: Deck
Lot
- Size: 1.10 Acres
- Features: Wooded, Sloped, Cleared
Details
- Parcel number: 57185
- Zoning: R-40
Construction
Type & style
- Home type: SingleFamily
- Architectural style: Colonial
- Property subtype: Single Family Residence
Materials
- Clapboard
- Foundation: Concrete Perimeter
- Roof: Asphalt
Condition
- New construction: No
- Year built: 1971
Utilities & green energy
- Sewer: Septic Tank
- Water: Well
Green energy
- Energy efficient items: Windows
Community & neighborhood
Community
- Community features: Golf, Lake, Library, Medical Facilities, Park, Playground, Public Rec Facilities, Shopping/Mall
Location
- Region: Brookfield
- Subdivision: Ironworks Hill
Price history
| Date | Event | Price |
|---|---|---|
| 6/18/2025 | Sold | $630,000+1.6%$263/sqft |
Source: | ||
| 6/6/2025 | Pending sale | $620,000$259/sqft |
Source: | ||
| 5/5/2025 | Listed for sale | $620,000+7.8%$259/sqft |
Source: | ||
| 4/5/2025 | Listing removed | $575,000$240/sqft |
Source: | ||
| 3/22/2025 | Listed for sale | $575,000$240/sqft |
Source: | ||
Public tax history
| Year | Property taxes | Tax assessment |
|---|---|---|
| 2025 | $7,137 +3.7% | $246,700 |
| 2024 | $6,883 +3.9% | $246,700 |
| 2023 | $6,626 +3.8% | $246,700 |
Find assessor info on the county website
Neighborhood: 06804
Nearby schools
GreatSchools rating
- 6/10Candlewood Lake Elementary SchoolGrades: K-5Distance: 3 mi
- 7/10Whisconier Middle SchoolGrades: 6-8Distance: 3.8 mi
- 8/10Brookfield High SchoolGrades: 9-12Distance: 1 mi
Schools provided by the listing agent
- Elementary: Candlewood Lake Elementary
- Middle: Whisconier
- High: Brookfield
Source: Smart MLS. This data may not be complete. We recommend contacting the local school district to confirm school assignments for this home.

Get pre-qualified for a loan
At Zillow Home Loans, we can pre-qualify you in as little as 5 minutes with no impact to your credit score.An equal housing lender. NMLS #10287.
Sell for more on Zillow
Get a free Zillow Showcase℠ listing and you could sell for .
$648,200
2% more+ $12,964
With Zillow Showcase(estimated)
$661,164

