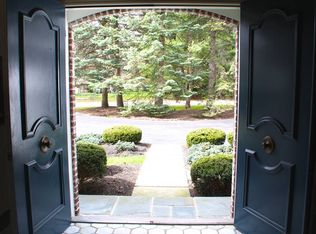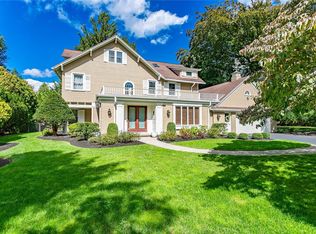Tucked at the entrance to a cul-de-sac street on a wooded half acre, this French provincial chateau, is a true surprise!Defining detail takes the viewer from circular drive to pillared entrance. Inside, distinctive features include a stunning two-story foyer, sunken living room and light-filled eat-in kitchen. The fireplaced family room/den has built-in bookshelves and a wall of glass sliding doors to lush landscaping. First floor laundry/mudroom grants easy access to the two-car garage. Upstairs, 2 ample-sized bedrooms each with its own full bath. Finished basement offers built-in storage.
This property is off market, which means it's not currently listed for sale or rent on Zillow. This may be different from what's available on other websites or public sources.

