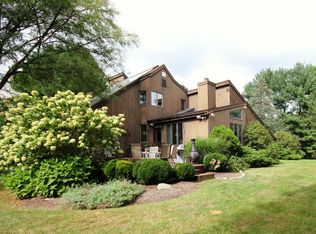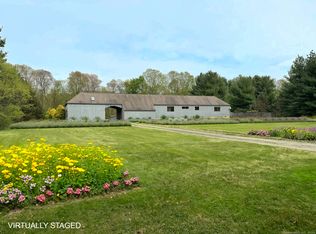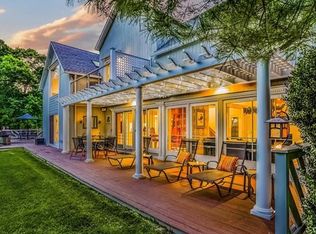Fabulous country contemporary designed w/ sophistication & style! This 3-4 BR home is sited on 2 level park-like acres w/ flowering trees & shrubs, open space & outdoor firepit! Inside this home sparkles w/ walls of glass, high ceilings & flexible living spaces designed to suit a variety of lifestyles! Eat-in-kitchen offers maple cabinets, granite counters,center island & breakfast nook. Step down DR is light & bright w/ gleaming HW floors. Family room w/marble Frpl & HW floors opens to deck & stunning property. Lrg. LR w/wood floors, 4th BR (or Den), heated sunroom & laundry/mud room complete the 1st floor. Upstairs is lrg. MBR w/skylights, walk-in-closet & private bath w/whirlpool tub. 2 other generously sized BR's & bath on 2nd floor.
This property is off market, which means it's not currently listed for sale or rent on Zillow. This may be different from what's available on other websites or public sources.



