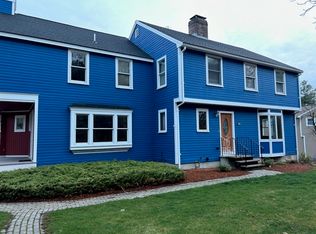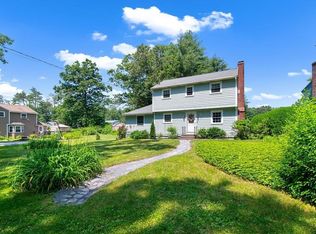Sold for $661,000 on 05/15/24
$661,000
2 Old County Rd, Hudson, MA 01749
3beds
2,256sqft
Single Family Residence
Built in 1964
8,816 Square Feet Lot
$705,300 Zestimate®
$293/sqft
$4,029 Estimated rent
Home value
$705,300
$656,000 - $755,000
$4,029/mo
Zestimate® history
Loading...
Owner options
Explore your selling options
What's special
Welcome Home to this beautiful colonial, located within a 1/2 mile to Lake Boon and across the street to the new "coming soon" Rail Trail. If you are looking for a place to cook and entertain, this 2007 kitchen is exceptional, with stainless steel appliances/wolf appliances, granite counters and custom cabinetry. Office/Den off the kitchen and dining room/family room with a beautiful fireplace. Three full baths, one handicap accessible 4'10" x 7'1" walk in shower. As for the second floor we have a oversize primary suite with a large oversize primary bath/jacuzzi tub, a shower and heated bathroom floors, in addition to a walk in closet. Down the hall you have 2 more bedrooms and 3rd full bath and laundry room. Lower lever has a cedar closet, New 2021 furnace and water heater-w/ 4 zones, and large 2007 LL space for future finishing, roof is 2007, newly painted exterior. This home also has a RussSound system through-out the house, sizable wood deck for relaxing on summer-nights!
Zillow last checked: 8 hours ago
Listing updated: May 16, 2024 at 07:54am
Listed by:
Marian Chiasson 978-729-3305,
RE/MAX Signature Properties 508-485-5111
Bought with:
The Reference Group
Reference Real Estate
Source: MLS PIN,MLS#: 73219114
Facts & features
Interior
Bedrooms & bathrooms
- Bedrooms: 3
- Bathrooms: 3
- Full bathrooms: 3
Primary bedroom
- Features: Bathroom - Full, Bathroom - Double Vanity/Sink, Walk-In Closet(s), Flooring - Stone/Ceramic Tile, Flooring - Wall to Wall Carpet, Hot Tub / Spa
- Level: Second
- Area: 225.26
- Dimensions: 16.58 x 13.58
Bedroom 2
- Features: Closet
- Level: Second
- Area: 122.89
- Dimensions: 13.17 x 9.33
Bedroom 3
- Features: Flooring - Hardwood
- Level: Second
- Area: 91.07
- Dimensions: 13.17 x 6.92
Primary bathroom
- Features: Yes
Bathroom 1
- Features: Bathroom - Full, Bathroom - Double Vanity/Sink, Bathroom - Tiled With Shower Stall, Flooring - Stone/Ceramic Tile, Remodeled, Lighting - Overhead
- Level: First
- Area: 228.63
- Dimensions: 23.25 x 9.83
Bathroom 2
- Features: Bathroom - Full, Bathroom - Double Vanity/Sink, Bathroom - With Shower Stall, Walk-In Closet(s), Flooring - Stone/Ceramic Tile, Jacuzzi / Whirlpool Soaking Tub, Lighting - Overhead
- Level: Second
- Area: 176.61
- Dimensions: 11.33 x 15.58
Dining room
- Features: Flooring - Hardwood
- Level: First
Kitchen
- Features: Flooring - Hardwood, Window(s) - Bay/Bow/Box, Countertops - Stone/Granite/Solid, Kitchen Island, Deck - Exterior, Open Floorplan, Recessed Lighting, Stainless Steel Appliances, Lighting - Pendant, Crown Molding, Breezeway
- Level: First
- Area: 298.44
- Dimensions: 22.67 x 13.17
Living room
- Features: Flooring - Hardwood
- Level: First
Office
- Features: Flooring - Hardwood
- Level: First
- Area: 135.21
- Dimensions: 13.75 x 9.83
Heating
- Baseboard, Oil
Cooling
- Window Unit(s)
Appliances
- Laundry: Flooring - Hardwood, Second Floor
Features
- Office, Other
- Flooring: Tile, Carpet, Hardwood, Flooring - Hardwood
- Doors: Insulated Doors
- Windows: Insulated Windows
- Basement: Full
- Number of fireplaces: 1
- Fireplace features: Living Room
Interior area
- Total structure area: 2,256
- Total interior livable area: 2,256 sqft
Property
Parking
- Total spaces: 3
- Parking features: Paved Drive, Shared Driveway, Driveway, Paved
- Uncovered spaces: 3
Accessibility
- Accessibility features: Accessible Entrance
Features
- Patio & porch: Deck - Wood
- Exterior features: Deck - Wood, Storage, Professional Landscaping
- Waterfront features: Lake/Pond, 0 to 1/10 Mile To Beach, Beach Ownership(Public)
Lot
- Size: 8,816 sqft
Details
- Parcel number: 541916
- Zoning: res
Construction
Type & style
- Home type: SingleFamily
- Architectural style: Colonial
- Property subtype: Single Family Residence
Materials
- Frame
- Foundation: Concrete Perimeter
- Roof: Shingle
Condition
- Year built: 1964
Utilities & green energy
- Electric: 200+ Amp Service
- Sewer: Private Sewer
- Water: Public
Community & neighborhood
Community
- Community features: Public Transportation, Shopping, Park, Walk/Jog Trails, Medical Facility, Laundromat, Conservation Area, Highway Access, House of Worship, Public School
Location
- Region: Hudson
Price history
| Date | Event | Price |
|---|---|---|
| 5/15/2024 | Sold | $661,000+6.6%$293/sqft |
Source: MLS PIN #73219114 Report a problem | ||
| 4/9/2024 | Contingent | $619,900$275/sqft |
Source: MLS PIN #73219114 Report a problem | ||
| 4/3/2024 | Listed for sale | $619,900$275/sqft |
Source: MLS PIN #73219114 Report a problem | ||
Public tax history
| Year | Property taxes | Tax assessment |
|---|---|---|
| 2025 | $8,136 -2.8% | $586,200 -2% |
| 2024 | $8,372 +11.9% | $598,000 +16.7% |
| 2023 | $7,480 +4.9% | $512,300 +13.9% |
Find assessor info on the county website
Neighborhood: 01749
Nearby schools
GreatSchools rating
- 5/10Forest Avenue Elementary SchoolGrades: K-4Distance: 2.7 mi
- 6/10David J. Quinn Middle SchoolGrades: 5-7Distance: 3.7 mi
- 4/10Hudson High SchoolGrades: 8-12Distance: 4.6 mi
Schools provided by the listing agent
- Elementary: Forest Ave
- Middle: Quinn
- High: Hudson High
Source: MLS PIN. This data may not be complete. We recommend contacting the local school district to confirm school assignments for this home.
Get a cash offer in 3 minutes
Find out how much your home could sell for in as little as 3 minutes with a no-obligation cash offer.
Estimated market value
$705,300
Get a cash offer in 3 minutes
Find out how much your home could sell for in as little as 3 minutes with a no-obligation cash offer.
Estimated market value
$705,300

