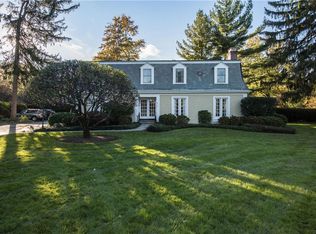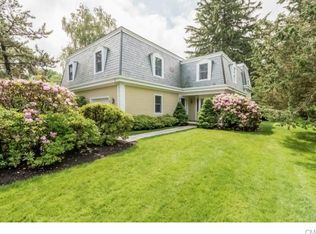Total renovation with custom, high-end designs throughout, including a Peter Calerno kitchen w/ SubZero & Wolf Professional Series appliances. 2,000 bottle wine cellar. Chic butler's pantry w/ wet bar, 15" SubZero ice maker, fridge/freezer drawers. Smart home w/ Control4/Nest, new LED lighting, Sonos system and surround sound in library and living room. Turn of the century charm, 21st century amenities! A perfect in town condominium lifestyle that feels like a private estate. This is truly a "turn key" 4 bedroom home, just lock and go. Please call for a private tour, even before list date. Virtual tour link: https://vimeo.com/403397709/866e02f351
This property is off market, which means it's not currently listed for sale or rent on Zillow. This may be different from what's available on other websites or public sources.

