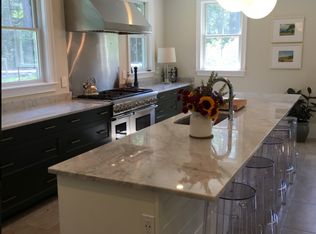Meticulously renovated & updated in just the past 2 years, this move-in ready home has all the bells & whistles at an unbeatable price. Nestled in a quiet dead-end neighborhood, this remarkable home is just over a mile from Bedford center & just three miles to Carlisle center. This home has been completely rejuvenated, from new Anderson windows, extensive landscaping, a fully remodeled kitchen, beautiful fireplace, & new roof. Entertaining in this home comes w/ ease as the 1st floor offers an open concept floor plan between the living room, dining room and kitchen. The main level also consists of a 3-season room, bonus room, updated full bath & three bedrooms. The lower level offers great space w/ family room w/ another fireplace, full bath, laundry, ample storage & garage. Enjoy the serenity of sitting on your brand new composite deck overlooking the level & fenced in rear yard. Do you love the outdoors? Did you know there are miles of walking trails just steps from your front door?
This property is off market, which means it's not currently listed for sale or rent on Zillow. This may be different from what's available on other websites or public sources.
