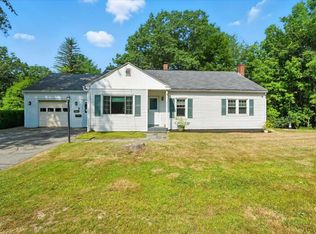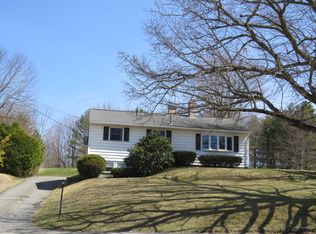Closed
$300,000
2 Old Belgrade Road, Augusta, ME 04330
3beds
3,680sqft
Single Family Residence
Built in 1954
1.2 Acres Lot
$371,400 Zestimate®
$82/sqft
$2,428 Estimated rent
Home value
$371,400
$342,000 - $409,000
$2,428/mo
Zestimate® history
Loading...
Owner options
Explore your selling options
What's special
Discover spacious living in this fabulous ranch home located in a prime Augusta area, close to the hospital, shopping centers, and all essential amenities. This move-in-ready property is a treasure trove of features, blending both comfort and functionality.
As you step inside, you're immediately greeted by a sunken living room, complete with a cozy fireplace that sets the ambiance for relaxation. The room flows into an applianced kitchen, fitted with updated countertops and flooring. A separate dining area adjoins the kitchen, making it a perfect space for meals or entertaining guests.
The home boasts three spacious bedrooms, each with warm hardwood floors that add a touch of sophistication. Additionally, there are two full bathrooms, one upstairs and one downstairs, and storage is no issue, thanks to ample closets throughout the home and extra space in the basement.
Speaking of the basement, it offers a large, finished area with full daylight, providing great potential for an in-law suite or extra living space. The property also features a screened-in porch on the lower level, leading out to the back yard; this is a great area to gather for three seasons to unwind.
For those who love outdoor living, the property doesn't disappoint. It is set on a beautiful 1.45-acre corner lot and offers a lovely backyard where you can unwind. A Gambrel-style garage provides additional storage or workspace, and a paved driveway adds convenience.
With its perfect blend of space and prime location, this property offers lots of value and is ready for you to make it your own. Welcome home!
Zillow last checked: 8 hours ago
Listing updated: January 15, 2025 at 07:09pm
Listed by:
Pouliot Real Estate 207-248-6044
Bought with:
Rizzo Mattson
Source: Maine Listings,MLS#: 1570312
Facts & features
Interior
Bedrooms & bathrooms
- Bedrooms: 3
- Bathrooms: 2
- Full bathrooms: 2
Primary bedroom
- Level: First
Bedroom 1
- Level: First
Bedroom 2
- Level: First
Bonus room
- Level: Basement
Dining room
- Level: First
Family room
- Level: Basement
Kitchen
- Level: First
Laundry
- Level: Basement
Living room
- Level: First
Office
- Level: First
Heating
- Baseboard, Hot Water, Stove
Cooling
- None
Features
- Flooring: Laminate, Vinyl, Wood
- Basement: Interior Entry,Daylight,Finished,Full
- Number of fireplaces: 1
Interior area
- Total structure area: 3,680
- Total interior livable area: 3,680 sqft
- Finished area above ground: 1,840
- Finished area below ground: 1,840
Property
Parking
- Total spaces: 2
- Parking features: Paved, 5 - 10 Spaces, Detached
- Garage spaces: 2
Lot
- Size: 1.20 Acres
- Features: City Lot, Near Shopping, Near Town, Neighborhood, Level, Open Lot, Rolling Slope
Details
- Parcel number: AUGUM00076B00010L00000
- Zoning: RA
Construction
Type & style
- Home type: SingleFamily
- Architectural style: Ranch
- Property subtype: Single Family Residence
Materials
- Wood Frame, Shingle Siding, Wood Siding
- Roof: Shingle
Condition
- Year built: 1954
Utilities & green energy
- Electric: Circuit Breakers
- Sewer: Private Sewer
- Water: Public
- Utilities for property: Utilities On
Community & neighborhood
Location
- Region: Augusta
Other
Other facts
- Road surface type: Paved
Price history
| Date | Event | Price |
|---|---|---|
| 1/9/2024 | Sold | $300,000-10.4%$82/sqft |
Source: | ||
| 11/9/2023 | Pending sale | $335,000$91/sqft |
Source: | ||
| 11/8/2023 | Price change | $335,000-4.3%$91/sqft |
Source: | ||
| 11/3/2023 | Listed for sale | $349,900$95/sqft |
Source: | ||
| 10/30/2023 | Pending sale | $349,900$95/sqft |
Source: | ||
Public tax history
| Year | Property taxes | Tax assessment |
|---|---|---|
| 2024 | $4,839 +3.7% | $203,300 |
| 2023 | $4,668 +4.8% | $203,300 |
| 2022 | $4,456 +4.7% | $203,300 |
Find assessor info on the county website
Neighborhood: 04330
Nearby schools
GreatSchools rating
- 4/10Sylvio J Gilbert SchoolGrades: PK-6Distance: 0.5 mi
- 3/10Cony Middle SchoolGrades: 7-8Distance: 2.3 mi
- 4/10Cony Middle and High SchoolGrades: 9-12Distance: 2.3 mi

Get pre-qualified for a loan
At Zillow Home Loans, we can pre-qualify you in as little as 5 minutes with no impact to your credit score.An equal housing lender. NMLS #10287.


