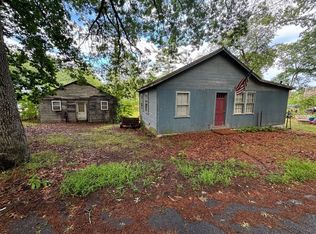Sellers relocating for work is your opportunity.Soaring ceilings and open concept living make this home a treasure and a pleasure to live in. This quaint and delightful home sits on a quarter acre nicely landscaped and offers a pleasant approach to the home. Entering through the front screen room there is a mudroom that leads into the main living area of the home. The dining room, living room and kitchen offer great entertaining space and lots of natural lighting with cathedral ceilings and skylights. The three bedrooms are spread out off of the main area and the master bedroom has a lofted storage area. The basement offers additional space with a heated workroom and play area as well as a laundry area. This home also offers a large 2 car garage perfect for the the car enthusiast. This neighborhood offers a tot playground with sandy beach area, a pond for fishing and boating, and handy to local shopping.
This property is off market, which means it's not currently listed for sale or rent on Zillow. This may be different from what's available on other websites or public sources.
