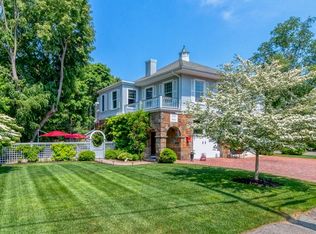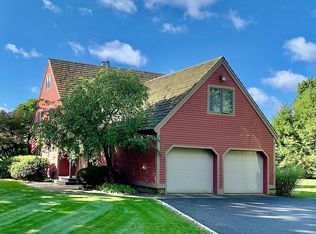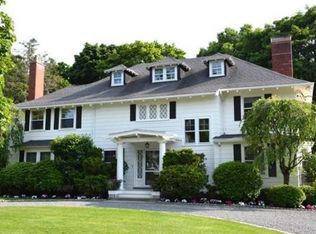Sold for $1,400,000 on 01/30/25
$1,400,000
2 Ocean Ave, Swampscott, MA 01907
5beds
5,020sqft
Single Family Residence
Built in 1913
0.59 Acres Lot
$1,848,400 Zestimate®
$279/sqft
$5,941 Estimated rent
Home value
$1,848,400
$1.59M - $2.16M
$5,941/mo
Zestimate® history
Loading...
Owner options
Explore your selling options
What's special
Step into a world of refined elegance with this exceptional residence on a rare 25,000+ sf lot, redefining luxury living. Unlike any home you've seen, this stately property exudes sophistication. Designed by an award-winning architect. This home offers a masterful blend of timeless character & modern comfort, having been meticulously restored (see details in documents). Exquisite millwork & fireplaces create a grand yet intimate atmosphere. The spacious dining room, with coffered ceilings, is perfect for entertaining. The upper level boasts 5 bedrooms, including a sumptuous primary suite with a fireplace and an opulent bath. If you value exceptional quality, ample space, & a private yard, this is the property for you. Nestled in a historic neighborhood of grand homes, moments from Swampscott’s beaches, bike path, nature reserve, & public transportation this commanding residence offers the lifestyle you've always dreamed of. View property tour. https://vimeo.com/1024161898/5ce9d88894
Zillow last checked: 8 hours ago
Listing updated: January 31, 2025 at 05:26am
Listed by:
Sean K Connelly 781-910-6261,
William Raveis R.E. & Home Services 781-631-1199,
Linda Hayes 781-605-8805
Bought with:
The Janovitz-Tse Team
Compass
Source: MLS PIN,MLS#: 73307278
Facts & features
Interior
Bedrooms & bathrooms
- Bedrooms: 5
- Bathrooms: 4
- Full bathrooms: 3
- 1/2 bathrooms: 1
Primary bedroom
- Features: Bathroom - Full, Bathroom - Double Vanity/Sink, Walk-In Closet(s), Flooring - Hardwood, Window(s) - Bay/Bow/Box, Cable Hookup, Recessed Lighting
- Level: Second
- Area: 554.19
- Dimensions: 29 x 19.11
Bedroom 2
- Features: Walk-In Closet(s), Closet, Window(s) - Bay/Bow/Box
- Level: Second
- Area: 259.92
- Dimensions: 17.1 x 15.2
Bedroom 3
- Features: Bathroom - Full, Closet, Flooring - Hardwood
- Level: Second
- Area: 198.69
- Dimensions: 11.1 x 17.9
Bedroom 4
- Features: Walk-In Closet(s), Flooring - Hardwood, Balcony / Deck
- Level: Second
- Area: 243.6
- Dimensions: 17.4 x 14
Bedroom 5
- Features: Closet, Flooring - Hardwood, Balcony / Deck
- Level: Second
- Area: 222.6
- Dimensions: 15.9 x 14
Primary bathroom
- Features: Yes
Bathroom 1
- Features: Bathroom - Half
- Level: First
- Area: 27.73
- Dimensions: 3.9 x 7.11
Bathroom 2
- Features: Bathroom - With Shower Stall, Closet, Flooring - Stone/Ceramic Tile, Countertops - Stone/Granite/Solid
- Level: Second
- Area: 97.44
- Dimensions: 11.6 x 8.4
Bathroom 3
- Features: Bathroom - Full, Bathroom - Double Vanity/Sink, Bathroom - Tiled With Shower Stall, Flooring - Stone/Ceramic Tile, Cabinets - Upgraded, Recessed Lighting, Soaking Tub
- Level: Second
- Area: 130.56
- Dimensions: 9.6 x 13.6
Dining room
- Features: Flooring - Hardwood, Window(s) - Bay/Bow/Box, Wainscoting, Lighting - Pendant, Crown Molding
- Level: First
- Area: 333.93
- Dimensions: 15.11 x 22.1
Kitchen
- Features: Flooring - Hardwood, Dining Area, Countertops - Stone/Granite/Solid, Cabinets - Upgraded, Recessed Lighting
- Level: First
- Area: 229.77
- Dimensions: 11.1 x 20.7
Living room
- Features: Flooring - Hardwood, Window(s) - Bay/Bow/Box, French Doors, Cable Hookup, Wainscoting, Lighting - Sconce, Lighting - Overhead, Crown Molding
- Level: First
- Area: 756.36
- Dimensions: 39.6 x 19.1
Heating
- Baseboard, Oil
Cooling
- Central Air
Appliances
- Laundry: In Basement, Electric Dryer Hookup
Features
- Closet, Slider, Wainscoting, Lighting - Sconce, Entrance Foyer, Entry Hall, Walk-up Attic, Laundry Chute
- Flooring: Tile, Hardwood, Flooring - Hardwood, Flooring - Stone/Ceramic Tile
- Doors: French Doors, Insulated Doors
- Windows: Insulated Windows
- Basement: Full,Walk-Out Access,Radon Remediation System,Unfinished
- Number of fireplaces: 2
- Fireplace features: Living Room, Master Bedroom
Interior area
- Total structure area: 5,020
- Total interior livable area: 5,020 sqft
Property
Parking
- Total spaces: 6
- Parking features: Paved Drive, Off Street, Paved
- Uncovered spaces: 6
Features
- Patio & porch: Porch, Deck - Roof, Patio, Covered
- Exterior features: Porch, Deck - Roof, Patio, Covered Patio/Deck, Rain Gutters, Sprinkler System, Fenced Yard, Garden, Stone Wall
- Fencing: Fenced/Enclosed,Fenced
- Waterfront features: Ocean, 0 to 1/10 Mile To Beach, Beach Ownership(Public)
Lot
- Size: 0.59 Acres
- Features: Corner Lot, Level
Details
- Parcel number: M:0029 B:0023 L:0,2169231
- Zoning: A1
Construction
Type & style
- Home type: SingleFamily
- Architectural style: Spanish Colonial
- Property subtype: Single Family Residence
Materials
- Stone
- Foundation: Concrete Perimeter, Stone
- Roof: Tile,Rubber
Condition
- Year built: 1913
Utilities & green energy
- Electric: Circuit Breakers
- Sewer: Public Sewer
- Water: Public
- Utilities for property: for Electric Range, for Electric Dryer
Community & neighborhood
Security
- Security features: Security System
Community
- Community features: Public Transportation, Shopping, Park, Walk/Jog Trails, Golf, Bike Path, House of Worship, Marina, Public School, T-Station
Location
- Region: Swampscott
- Subdivision: Phillips Beach
Price history
| Date | Event | Price |
|---|---|---|
| 4/8/2025 | Listing removed | $9,995$2/sqft |
Source: Zillow Rentals | ||
| 3/17/2025 | Listed for rent | $9,995+127.2%$2/sqft |
Source: Zillow Rentals | ||
| 1/30/2025 | Sold | $1,400,000-6.6%$279/sqft |
Source: MLS PIN #73307278 | ||
| 12/14/2024 | Pending sale | $1,499,000$299/sqft |
Source: | ||
| 12/14/2024 | Contingent | $1,499,000$299/sqft |
Source: MLS PIN #73307278 | ||
Public tax history
| Year | Property taxes | Tax assessment |
|---|---|---|
| 2025 | $17,377 +0.6% | $1,515,000 +0.7% |
| 2024 | $17,279 +5.1% | $1,503,800 +7.4% |
| 2023 | $16,438 | $1,400,200 |
Find assessor info on the county website
Neighborhood: 01907
Nearby schools
GreatSchools rating
- 7/10Swampscott Middle SchoolGrades: PK,5-8Distance: 0.5 mi
- 8/10Swampscott High SchoolGrades: 9-12Distance: 1.3 mi
- 3/10Clarke Elementary SchoolGrades: K-4Distance: 1.2 mi
Schools provided by the listing agent
- Elementary: New 2024
Source: MLS PIN. This data may not be complete. We recommend contacting the local school district to confirm school assignments for this home.
Get a cash offer in 3 minutes
Find out how much your home could sell for in as little as 3 minutes with a no-obligation cash offer.
Estimated market value
$1,848,400
Get a cash offer in 3 minutes
Find out how much your home could sell for in as little as 3 minutes with a no-obligation cash offer.
Estimated market value
$1,848,400


