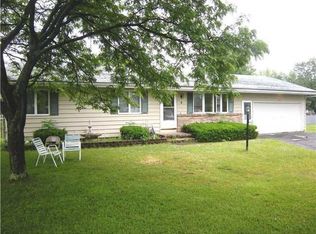Outstanding , functional and all freshened up. From 2008 to 2 weeks ago (fully heated professionally refinished recreation room-glass block windows & powder room adds approx 492 sf . Oak Kitchen like new-counters-floors-cabinets, deck/sliding doors off kitchen, 95+ eff furnace w CAC 2009,Architectural roof 2008. Vinyl siding, newer windows. Large shed. .39 acre lot. Large living room/big picture window. Newer main bath. All 3 bedrooms have double closets.
This property is off market, which means it's not currently listed for sale or rent on Zillow. This may be different from what's available on other websites or public sources.
