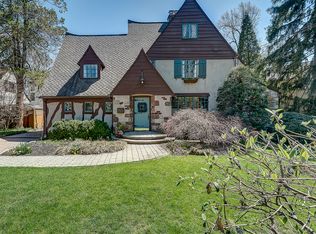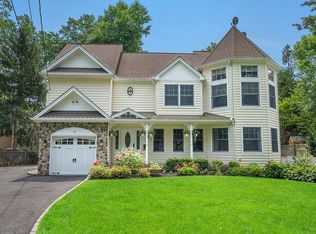Poised just steps from the playing fields of Memorial Field, this picture-perfect brick Colonial home captures the quintessence of wonderful leisure suburban living in Summit. Its enviable center hall floor plan begins with a two-story entry foyer with gracious formal rooms at its flanks, enhanced with distinctive crown moldings, paneled wainscoting and light hardwood floors. Enjoy front and rear views from an inviting living room with traditional gas fireplace with French doors that open out to an idyllic gazebo porch with all-around property views. The formal dining room accesses a spacious open concept kitchen and family room that lie at the heart of the home, tastefully designed for today's comfortable living. Crisp white cabinetry with dentil trims, granite countertops and high-end stainless steel appliances are set beneath a vaulted ceiling with four skylights and anchored on diagonally-laid light hardwood floors in the updated kitchen. A bank of doors afford unfettered access to the rear brick patio with gas grill and secluded fenced rear yard with sprinkler system, for totally private gatherings and relaxation. A powder room is located nearby, along with easy access to the two-car attached garage with attractive custom carriage house doors. The open second-floor hallway landing overlooks the foyer below and introduces four bright bedrooms that enjoy high ceilings, along with a large skylit hall bath with tub and separate shower that serves three of the bedrooms. The master bedroom suite features a wall of built-in storage benches set beneath a pretty picture window. There is a walk-in closet and luxury master bath clad in travertine stone, with jetted tub and frameless shower, illuminated with yet another skylit ceiling. The finished lower level recreation room with wall-to-wall carpeting and natural light provides another venue for extended leisure activities, along with a laundry/utility/storage room. Attractive enhancements newly added within the last several years add intrinsic value to this move-in ready home -- roof, whole house generator, two-zone heating and air conditioning, interior/exterior painting, all new windows, and more. Convenient to area schools, downtown and New York City commuter trains, this home is one not to be missed!
This property is off market, which means it's not currently listed for sale or rent on Zillow. This may be different from what's available on other websites or public sources.

