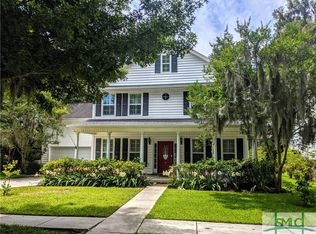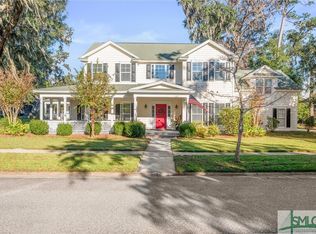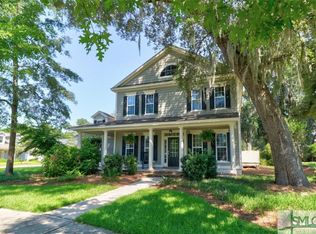Sold for $597,000 on 08/18/23
$597,000
2 Oakhaven Lane, Savannah, GA 31419
5beds
3,377sqft
Single Family Residence
Built in 2007
10,018.8 Square Feet Lot
$600,500 Zestimate®
$177/sqft
$2,780 Estimated rent
Home value
$600,500
$570,000 - $631,000
$2,780/mo
Zestimate® history
Loading...
Owner options
Explore your selling options
What's special
Beautiful custom home in the desirable Village at Autumn Lake community, perfectly situated near I-16 and I-95 giving you quick access to all the best the Savannah area has to offer. Upgraded since last on the market, this home’s well-laid out floorplan offers the convenience of the primary bedroom suite and a second ensuite guest room on the first floor. Three more bedrooms are upstairs, with a kitchenette added to one creating the perfect opportunity for multi-generational living. High-end appointments throughout, Chef’s kitchen w/cabinets to ceiling, hurricane proof windows, wood floors, ample storage and a walk-in attic truly make this charming Southern home the perfect combination of form and function.
Zillow last checked: 8 hours ago
Listing updated: August 21, 2023 at 10:15pm
Listed by:
Staci M. Donegan 912-247-2052,
Seabolt Real Estate
Bought with:
Emily H. Pigman, 204778
Keller Williams Coastal Area P
Pia Lynn, 407265
Keller Williams Coastal Area P
Source: Hive MLS,MLS#: 290352
Facts & features
Interior
Bedrooms & bathrooms
- Bedrooms: 5
- Bathrooms: 3
- Full bathrooms: 3
Heating
- Electric, Heat Pump
Cooling
- Electric, Heat Pump
Appliances
- Included: Some Electric Appliances, Dishwasher, Electric Water Heater, Disposal, Microwave, Oven, Range, Refrigerator, Self Cleaning Oven
- Laundry: Washer Hookup, Dryer Hookup, Laundry Room
Features
- Attic, Breakfast Area, Tray Ceiling(s), Double Vanity, Entrance Foyer, Gourmet Kitchen, Garden Tub/Roman Tub, Main Level Primary, Primary Suite, Pantry, Recessed Lighting, Separate Shower, Fireplace, Programmable Thermostat
- Windows: Double Pane Windows
- Number of fireplaces: 1
- Fireplace features: Gas, Great Room
- Common walls with other units/homes: No Common Walls
Interior area
- Total interior livable area: 3,377 sqft
Property
Parking
- Total spaces: 2
- Parking features: Attached, Garage Door Opener, Kitchen Level, Off Street
- Garage spaces: 2
Features
- Patio & porch: Covered, Patio, Deck, Front Porch, Porch, Screened, Wrap Around
- Exterior features: Deck
- Pool features: Community
Lot
- Size: 10,018 sqft
- Features: Back Yard, Corner Lot, Garden, Greenbelt, Level, Private, Sprinkler System
Details
- Parcel number: 11008H04002
- Zoning: PUDC
- Zoning description: Single Family
- Special conditions: Standard
Construction
Type & style
- Home type: SingleFamily
- Architectural style: Traditional
- Property subtype: Single Family Residence
Materials
- Foundation: Raised, Slab
- Roof: Asphalt
Condition
- Year built: 2007
Utilities & green energy
- Sewer: Public Sewer
- Water: Public
- Utilities for property: Cable Available, Underground Utilities
Green energy
- Energy efficient items: Windows
Community & neighborhood
Community
- Community features: Clubhouse, Pool, Lake, Playground, Park, Shopping, Sidewalks, Curbs, Gutter(s)
Location
- Region: Savannah
- Subdivision: Village at Autumn Lake
HOA & financial
HOA
- Has HOA: Yes
- HOA fee: $1,200 annually
- Services included: Road Maintenance
Other
Other facts
- Listing agreement: Exclusive Right To Sell
- Listing terms: ARM,Cash,Conventional,1031 Exchange
- Road surface type: Asphalt
Price history
| Date | Event | Price |
|---|---|---|
| 8/18/2023 | Sold | $597,000$177/sqft |
Source: | ||
| 7/20/2023 | Listed for sale | $597,000+29.8%$177/sqft |
Source: | ||
| 6/1/2021 | Sold | $460,000-2.1%$136/sqft |
Source: Public Record | ||
| 4/29/2021 | Pending sale | $469,900$139/sqft |
Source: | ||
| 4/29/2021 | Contingent | $469,900$139/sqft |
Source: | ||
Public tax history
| Year | Property taxes | Tax assessment |
|---|---|---|
| 2024 | $5,937 +14% | $194,680 +8.6% |
| 2023 | $5,206 -13.8% | $179,240 +2.6% |
| 2022 | $6,041 +30.4% | $174,760 +31.6% |
Find assessor info on the county website
Neighborhood: 31419
Nearby schools
GreatSchools rating
- 3/10Gould Elementary SchoolGrades: PK-5Distance: 2.9 mi
- 4/10West Chatham Middle SchoolGrades: 6-8Distance: 3.9 mi
- 5/10New Hampstead High SchoolGrades: 9-12Distance: 5.5 mi

Get pre-qualified for a loan
At Zillow Home Loans, we can pre-qualify you in as little as 5 minutes with no impact to your credit score.An equal housing lender. NMLS #10287.
Sell for more on Zillow
Get a free Zillow Showcase℠ listing and you could sell for .
$600,500
2% more+ $12,010
With Zillow Showcase(estimated)
$612,510

