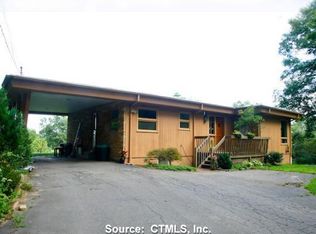Split level ranch on a level open lawn lot. Very private back yard on quiet cul de sac. Oil heat, wood stove insert heats main floor and 3 bdr upstairs! Renovated modern kitchen and bathrooms. All new insulated windows. Hardwood floors main floor and 3 bedrooms. In law option lower level. 1 1/2 car garage. 30’x40’ deck with permanent gazebo. Large wood shed and 10x10 enclosed shed. Solar panels leased from Sun Run. Raised beds along the back of the house are great for flowers, vegetables and especially tomatoes!
This property is off market, which means it's not currently listed for sale or rent on Zillow. This may be different from what's available on other websites or public sources.
