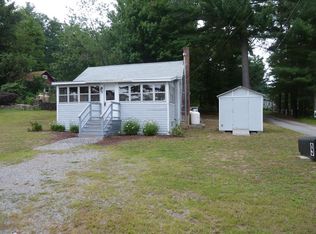Wonderfully maintained townhouse that's close to Rt.117, downtown Maynard, and the West Concord Red Line is awaiting its new owner! Tucked away off the street this home features central air-conditioning, a well laid out open style first floor plan and a spacious kitchen. Greeted by a large living room that flows directly into the dining room and kitchen you'll enjoy the open floor plan. A slider to the back deck provides loads of natural sunlight. Boasting ample counter-top space this kitchen will certainly be a focal point for entertaining guests. A conveniently located half bath completes the first level. Upstairs a well proportioned bedroom soaks in tons of natural light. The master bedroom features two closets and tastefully updated master bath complete with fantastic tile work and upgraded vanity. Additional full bath rounds out the second floor. The finished third level features a fantastic bonus room with closet space. The basement has potential for finishing! Must See!
This property is off market, which means it's not currently listed for sale or rent on Zillow. This may be different from what's available on other websites or public sources.
